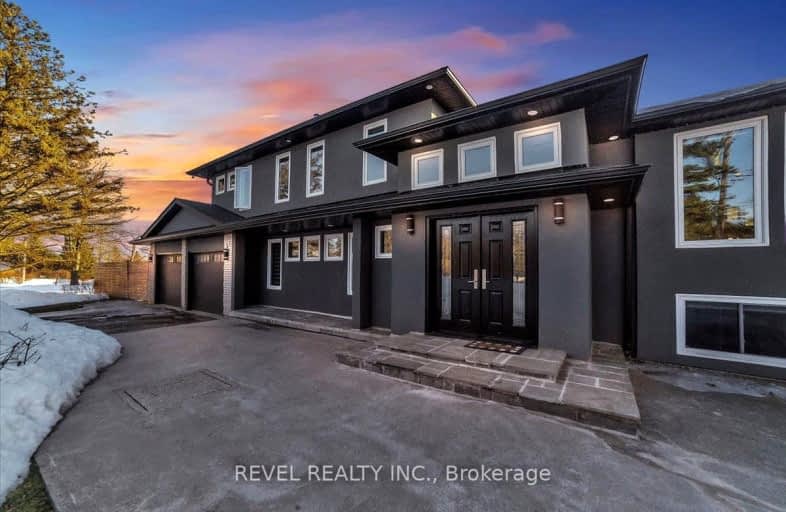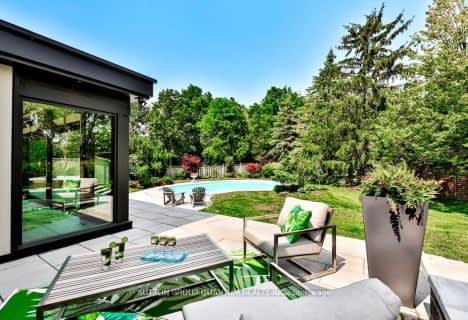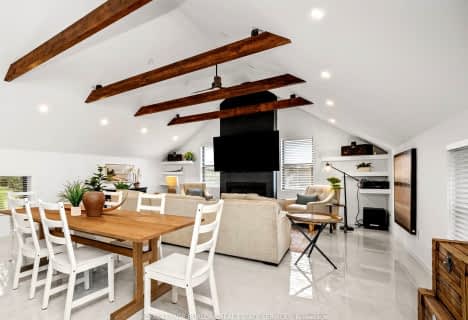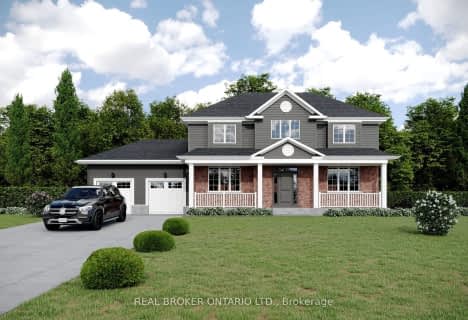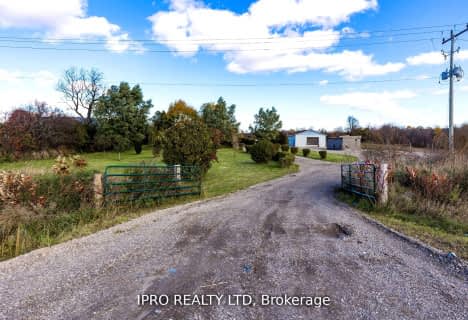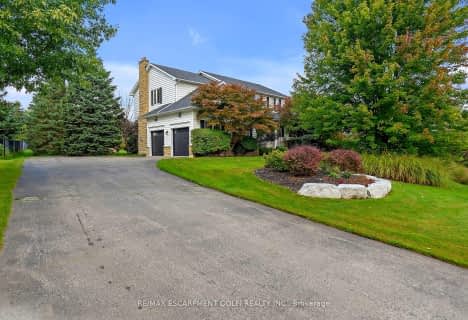Car-Dependent
- Almost all errands require a car.
No Nearby Transit
- Almost all errands require a car.
Somewhat Bikeable
- Most errands require a car.

Beverly Central Public School
Elementary: PublicMillgrove Public School
Elementary: PublicFlamborough Centre School
Elementary: PublicOur Lady of Mount Carmel Catholic Elementary School
Elementary: CatholicKilbride Public School
Elementary: PublicBalaclava Public School
Elementary: PublicDay School -Wellington Centre For ContEd
Secondary: PublicBishop Macdonell Catholic Secondary School
Secondary: CatholicDundas Valley Secondary School
Secondary: PublicSt. Mary Catholic Secondary School
Secondary: CatholicAncaster High School
Secondary: PublicWaterdown District High School
Secondary: Public-
Risposta Bistro
24 Crawford Crescent, Campbellville, ON L0P 1B0 10.74km -
Mohawk Inn & Conference Centre
9230 Guelph Line, Campbellville, ON L0P 10.74km -
The Watermark Taphouse & Grille
115 Hamilton Street N, Waterdown, ON L8B 1A8 13.37km
-
Breezy Corners Family Restaurant
1480 Highway 6 N, Freelton, ON L8N 2Z7 3.88km -
Tim Hortons
26 Carlisle Road, Hamilton, ON L0R 1K0 4.06km -
Tim Hortons
1 Nicholas Beaver Rd, Puslinch, ON N0B 2J0 9.7km
-
Crunch Fitness
50 Horseshoe Crescent, Hamilton, ON L8B 0Y2 13.59km -
GoodLife Fitness
101 Clair Road E, Guelph, ON N1L 1G6 16.29km -
Orangetheory Fitness Guelph
84 Clair Road E, Guelph, ON N1N 1M7 16.32km
-
Rexall Pharmacy
6541 Derry Road, Milton, ON L9T 7W1 16.57km -
Shoppers Drug Mart
6941 Derry Road W, Milton, ON L9T 7H5 17.29km -
Zak's Pharmacy
70 Main Street E, Milton, ON L9T 1N3 17.49km
-
1909674 Ontario Inc
1480 Highway N, Suite 6, Freelton, ON L0R 1K0 0.2km -
Breezy Corners Family Restaurant
1480 Highway 6 N, Freelton, ON L8N 2Z7 3.88km -
Tim Hortons
26 Carlisle Road, Hamilton, ON L0R 1K0 4.06km
-
Burlington Power Centre
1250 Brant Street, Burlington, ON L7P 1X8 18.4km -
Smart Centres
4515 Dundas Street, Burlington, ON L7M 5B4 18.58km -
Milton Mall
55 Ontario Street S, Milton, ON L9T 2M3 18.65km
-
Fortinos Supermarket
115 Hamilton Street N, Waterdown, ON L0R 2H6 13.36km -
Eric's No Frills
36 Clappison Avenue, Hamilton, ON L8B 0Y2 13.73km -
Goodness Me! Natural Food Market
74 Hamilton Street N, Waterdown, ON L0R 2H6 13.79km
-
LCBO
3041 Walkers Line, Burlington, ON L5L 5Z6 17.42km -
LCBO
830 Main St E, Milton, ON L9T 0J4 19.83km -
Liquor Control Board of Ontario
233 Dundurn Street S, Hamilton, ON L8P 4K8 20.26km
-
Shell
1294 ON 6 N, Hamilton, ON L8N 2Z7 4.32km -
Ultramar Gas Station Aberfoyle
311 Brock Rd, Aberfoyle, ON N1H 6H8 9.42km -
Barbecues Galore
3100 Harvester Road, Suite 1, Burlington, ON L7N 3W8 20.34km
-
Pergola Commons Cinema
85 Clair Road E, Guelph, ON N1L 0J7 16.18km -
SilverCity Burlington Cinemas
1250 Brant Street, Burlington, ON L7P 1G6 18.19km -
Milton Players Theatre Group
295 Alliance Road, Milton, ON L9T 4W8 18.3km
-
Health Sciences Library, McMaster University
1280 Main Street, Hamilton, ON L8S 4K1 18.02km -
H.G. Thode Library
1280 Main Street W, Hamilton, ON L8S 18.21km -
Mills Memorial Library
1280 Main Street W, Hamilton, ON L8S 4L8 18.27km
-
Milton District Hospital
725 Bronte Street S, Milton, ON L9T 9K1 17.4km -
McMaster Children's Hospital
1200 Main Street W, Hamilton, ON L8N 3Z5 18.66km -
St Peter's Residence
125 Av Redfern, Hamilton, ON L9C 7W9 20.29km
-
Campbellville Conservation Area
Campbellville ON 10.78km -
Lowville Park
6207 Guelph Line, Burlington ON L7P 3N9 11.69km -
Christie Conservation Area
1002 5 Hwy W (Dundas), Hamilton ON L9H 5E2 12.56km
-
CIBC
1489 6 Hwy N, Hamilton ON 3.82km -
RBC Royal Bank
6th Concession Rd, Millgrove ON L0R 1V0 9.19km -
CoinFlip Bitcoin ATM
115 Hamilton St N, Waterdown ON L8B 1A8 13.35km
- — bath
- — bed
- — sqft
1718 Highway 6 Road East, Hamilton, Ontario • L8N 2Z7 • Rural Flamborough
