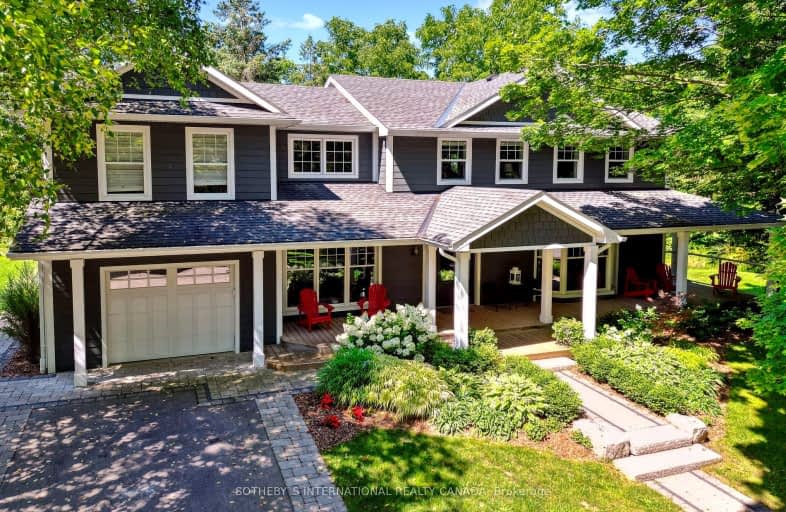Car-Dependent
- Almost all errands require a car.
0
/100
No Nearby Transit
- Almost all errands require a car.
0
/100
Somewhat Bikeable
- Almost all errands require a car.
24
/100

Beverly Central Public School
Elementary: Public
10.24 km
Millgrove Public School
Elementary: Public
10.89 km
Spencer Valley Public School
Elementary: Public
12.77 km
Our Lady of Mount Carmel Catholic Elementary School
Elementary: Catholic
6.49 km
Aberfoyle Public School
Elementary: Public
10.92 km
Balaclava Public School
Elementary: Public
6.38 km
Day School -Wellington Centre For ContEd
Secondary: Public
16.79 km
Bishop Macdonell Catholic Secondary School
Secondary: Catholic
15.31 km
Dundas Valley Secondary School
Secondary: Public
16.66 km
St. Mary Catholic Secondary School
Secondary: Catholic
19.22 km
Ancaster High School
Secondary: Public
20.17 km
Waterdown District High School
Secondary: Public
14.50 km
-
Valens
Ontario 5.52km -
Robert. Edmondson Conservation Area
11.24km -
Christie Conservation Area
1002 5 Hwy W (Dundas), Hamilton ON L9H 5E2 11.99km
-
Scotiabank
76 Dundas St E, Hamilton ON L9H 0C2 15.38km -
CIBC
4 Clair Rd E (Gordon st), Guelph ON N1L 0G9 15.44km -
Global Currency Svc
1027 Gordon St, Guelph ON N1G 4X1 18.29km


