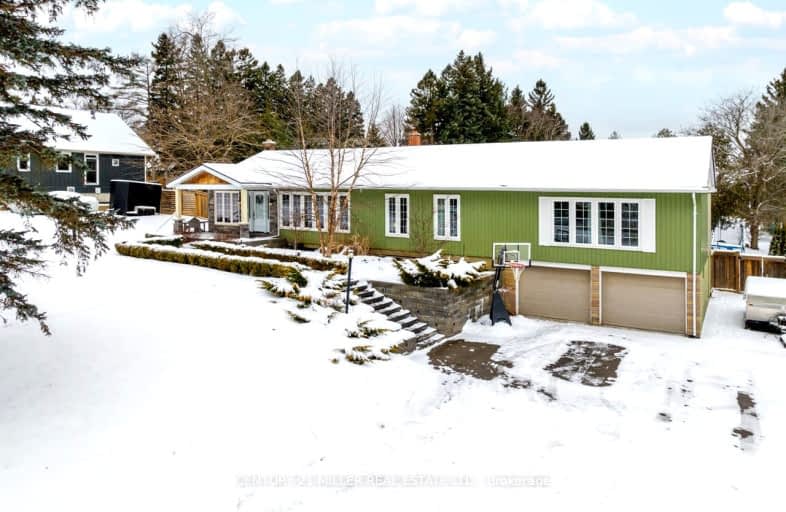Car-Dependent
- Almost all errands require a car.
No Nearby Transit
- Almost all errands require a car.
Somewhat Bikeable
- Most errands require a car.

Beverly Central Public School
Elementary: PublicSpencer Valley Public School
Elementary: PublicDr John Seaton Senior Public School
Elementary: PublicOur Lady of Mount Carmel Catholic Elementary School
Elementary: CatholicAberfoyle Public School
Elementary: PublicBalaclava Public School
Elementary: PublicDay School -Wellington Centre For ContEd
Secondary: PublicBishop Macdonell Catholic Secondary School
Secondary: CatholicMonsignor Doyle Catholic Secondary School
Secondary: CatholicDundas Valley Secondary School
Secondary: PublicAncaster High School
Secondary: PublicWaterdown District High School
Secondary: Public-
Happy Place
1186 Brock Rd, Dundas ON L9H 5E4 6.84km -
Mountsberg Centre For Birds of Prey
12.5km -
Paul Peters Park
Waterloo ON 14.04km
-
TD Bank Financial Group
800 Franklin Blvd, Cambridge ON N1R 7Z1 14.88km -
Localcoin Bitcoin ATM - Hasty Market
5 Wellington St, Cambridge ON N1R 3Y4 16.63km -
CIBC
11 Main St, Cambridge ON N1R 1V5 16.98km




