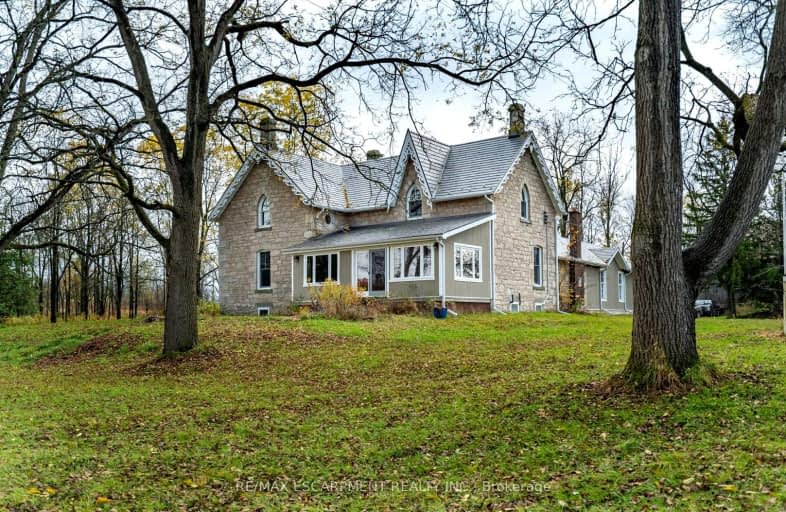Car-Dependent
- Almost all errands require a car.
No Nearby Transit
- Almost all errands require a car.
Somewhat Bikeable
- Most errands require a car.

Beverly Central Public School
Elementary: PublicMillgrove Public School
Elementary: PublicSpencer Valley Public School
Elementary: PublicOur Lady of Mount Carmel Catholic Elementary School
Elementary: CatholicAberfoyle Public School
Elementary: PublicBalaclava Public School
Elementary: PublicBishop Macdonell Catholic Secondary School
Secondary: CatholicDundas Valley Secondary School
Secondary: PublicSt. Mary Catholic Secondary School
Secondary: CatholicBishop Tonnos Catholic Secondary School
Secondary: CatholicAncaster High School
Secondary: PublicWaterdown District High School
Secondary: Public-
Valens
Ontario 5.64km -
Christie Conservation Area
1002 5 Hwy W (Dundas), Hamilton ON L9H 5E2 10.01km -
Webster's Falls
367 Fallsview Rd E (Harvest Rd.), Dundas ON L9H 5E2 12.94km
-
Scotiabank
76 Dundas St E, Hamilton ON L9H 0C2 14.37km -
CIBC
4 Clair Rd E (Gordon st), Guelph ON N1L 0G9 17.16km -
BMO Bank of Montreal
142 Dundas St N, Cambridge ON N1R 5P1 18.16km
- — bath
- — bed
- — sqft
307 8th Concession Road East, Hamilton, Ontario • L8N 2Z7 • Rural Flamborough












