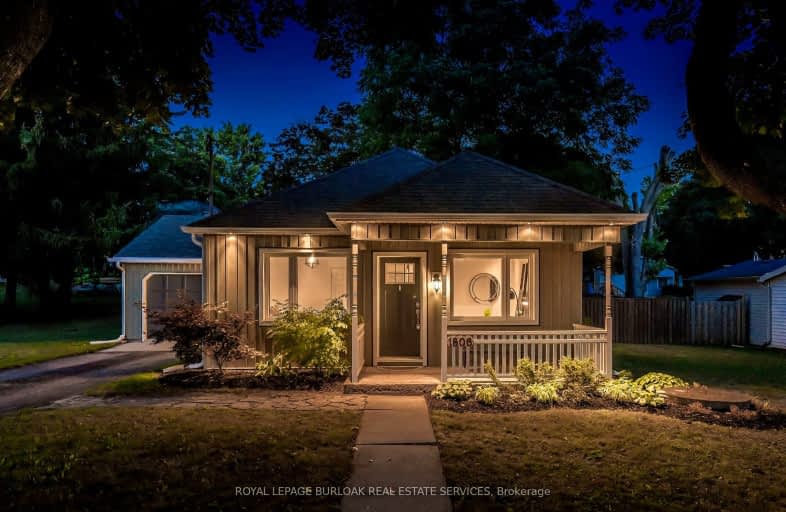Car-Dependent
- Almost all errands require a car.
17
/100
No Nearby Transit
- Almost all errands require a car.
0
/100
Somewhat Bikeable
- Most errands require a car.
28
/100

Beverly Central Public School
Elementary: Public
11.47 km
Millgrove Public School
Elementary: Public
9.32 km
Flamborough Centre School
Elementary: Public
9.63 km
Our Lady of Mount Carmel Catholic Elementary School
Elementary: Catholic
3.59 km
Kilbride Public School
Elementary: Public
8.84 km
Balaclava Public School
Elementary: Public
3.47 km
Day School -Wellington Centre For ContEd
Secondary: Public
17.97 km
Bishop Macdonell Catholic Secondary School
Secondary: Catholic
16.68 km
Dundas Valley Secondary School
Secondary: Public
16.37 km
St. Mary Catholic Secondary School
Secondary: Catholic
18.40 km
Ancaster High School
Secondary: Public
20.46 km
Waterdown District High School
Secondary: Public
12.52 km
-
Valens
Ontario 8.4km -
Robert. Edmondson Conservation Area
9.87km -
Lowville Park
6207 Guelph Line, Burlington ON L7P 3N9 11.53km
-
Scotiabank
76 Dundas St E, Hamilton ON L9H 0C2 13.66km -
BMO Bank of Montreal
6541 Derry Rd, Milton ON L9T 7W1 16.63km -
Scotiabank
5 Trowbridge St W, Milton ON L9T 7Z1 16.68km




