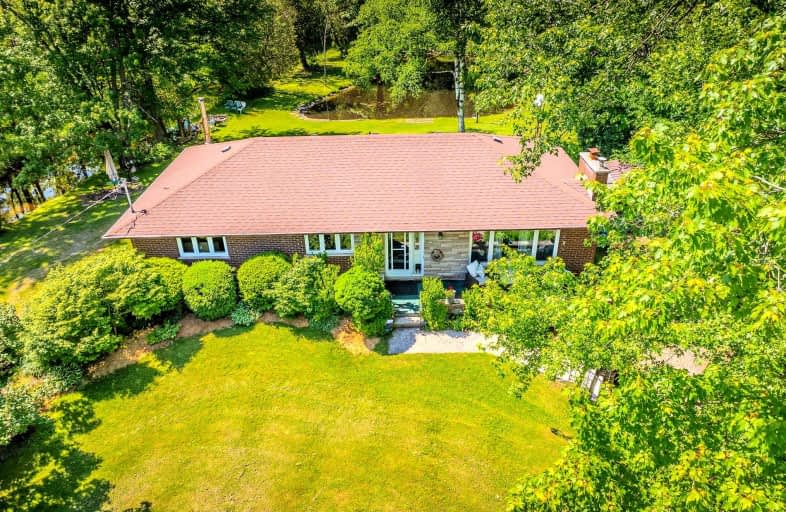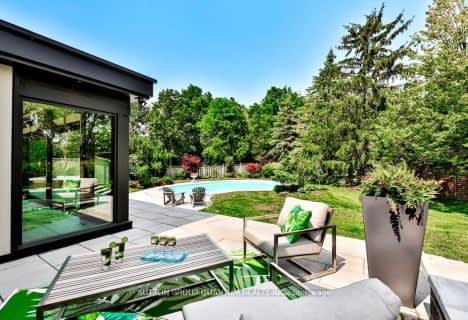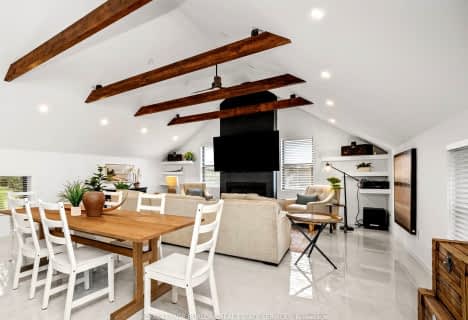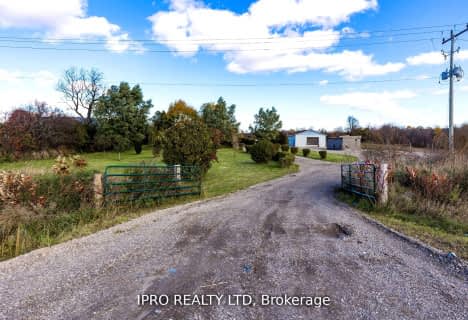Car-Dependent
- Almost all errands require a car.
No Nearby Transit
- Almost all errands require a car.
Somewhat Bikeable
- Most errands require a car.

Beverly Central Public School
Elementary: PublicOur Lady of Mount Carmel Catholic Elementary School
Elementary: CatholicKilbride Public School
Elementary: PublicAberfoyle Public School
Elementary: PublicBalaclava Public School
Elementary: PublicBrookville Public School
Elementary: PublicDay School -Wellington Centre For ContEd
Secondary: PublicBishop Macdonell Catholic Secondary School
Secondary: CatholicDundas Valley Secondary School
Secondary: PublicSt. Mary Catholic Secondary School
Secondary: CatholicAncaster High School
Secondary: PublicWaterdown District High School
Secondary: Public-
Valens
Ontario 7.62km -
Robert. Edmondson Conservation Area
8.25km -
Campbellville Conservation Area
Campbellville ON 9.99km
-
President's Choice Financial ATM
7 Clair Rd W, Guelph ON N1L 0A6 14.43km -
Global Currency Svc
1027 Gordon St, Guelph ON N1G 4X1 17.15km -
TD Canada Trust Branch and ATM
82 King St W, Dundas ON L9H 1T9 18.36km
- — bath
- — bed
- — sqft
1718 Highway 6 Road East, Hamilton, Ontario • L8N 2Z7 • Rural Flamborough











