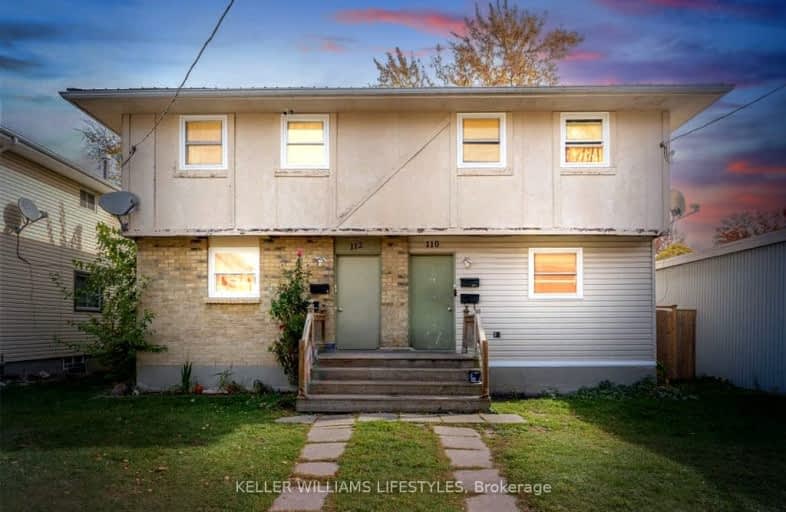Very Walkable
- Most errands can be accomplished on foot.
88
/100
Bikeable
- Some errands can be accomplished on bike.
58
/100

Bridgeview Public School
Elementary: Public
2.85 km
London Road School
Elementary: Public
0.96 km
Hanna Memorial Public School
Elementary: Public
1.09 km
Queen Elizabeth II School
Elementary: Public
2.41 km
St. Matthew Catholic School
Elementary: Catholic
1.68 km
P.E. McGibbon Public School
Elementary: Public
0.94 km
Great Lakes Secondary School
Secondary: Public
0.33 km
École secondaire Franco-Jeunesse
Secondary: Public
4.94 km
École secondaire catholique École secondaire Saint-François-Xavier
Secondary: Catholic
4.68 km
Alexander Mackenzie Secondary School
Secondary: Public
4.59 km
Northern Collegiate Institute and Vocational School
Secondary: Public
3.87 km
St Patrick's Catholic Secondary School
Secondary: Catholic
4.92 km
-
McGibbon Park
180 College Ave N (at George St.), Sarnia ON N7T 7X2 0.29km -
Veteran's Park
Wellington St (btwn Christina & Queen), Sarnia ON 0.38km -
Paul Blundy Park
Front St (at Lochiel St.), Sarnia ON 0.53km
-
Scotiabank
146 Mitton St S, Sarnia ON N7T 3C7 0.4km -
Bitcoin Depot - Bitcoin ATM
100 Christina St S, Sarnia ON N7T 2M6 0.42km -
BMO Bank of Montreal
215 Christina St N (at George St.), Sarnia ON N7T 5V1 0.48km


