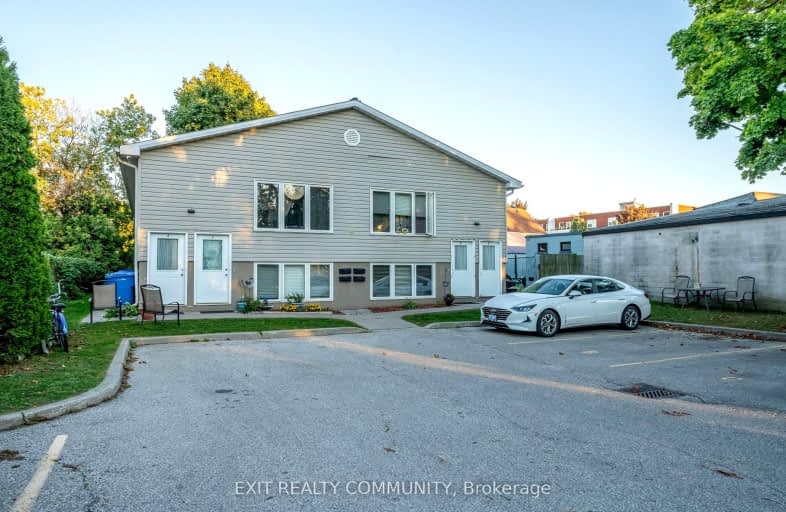Very Walkable
- Most errands can be accomplished on foot.
Bikeable
- Some errands can be accomplished on bike.

Bridgeview Public School
Elementary: PublicLondon Road School
Elementary: PublicHanna Memorial Public School
Elementary: PublicQueen Elizabeth II School
Elementary: PublicSt. Matthew Catholic School
Elementary: CatholicP.E. McGibbon Public School
Elementary: PublicGreat Lakes Secondary School
Secondary: PublicÉcole secondaire Franco-Jeunesse
Secondary: PublicÉcole secondaire catholique École secondaire Saint-François-Xavier
Secondary: CatholicAlexander Mackenzie Secondary School
Secondary: PublicNorthern Collegiate Institute and Vocational School
Secondary: PublicSt Patrick's Catholic Secondary School
Secondary: Catholic-
Rainbow Park
241 Christina St S (at Talfourd St.), Sarnia ON 0.15km -
Veteran's Park
Wellington St (btwn Christina & Queen), Sarnia ON 0.33km -
Paul Blundy Park
Front St (at Lochiel St.), Sarnia ON 0.69km
-
Bitcoin Depot - Bitcoin ATM
100 Christina St S, Sarnia ON N7T 2M6 0.4km -
CIBC
190 Front St N (at Lochiel St.), Sarnia ON N7T 5S3 0.7km -
BMO Bank of Montreal
215 Christina St N (at George St.), Sarnia ON N7T 5V1 0.78km


