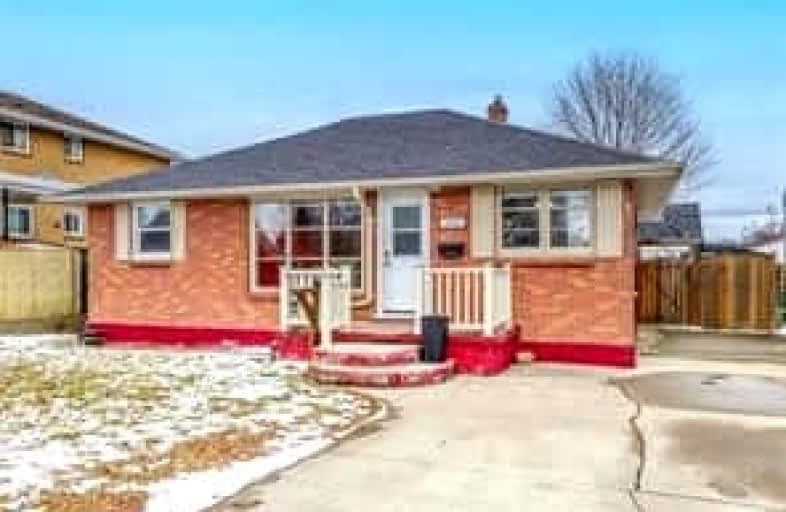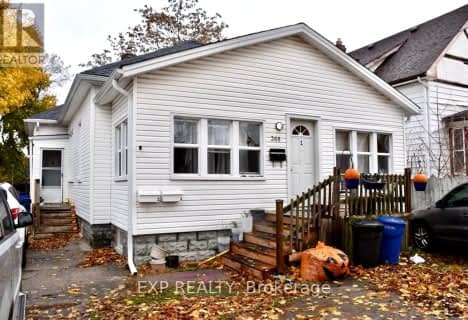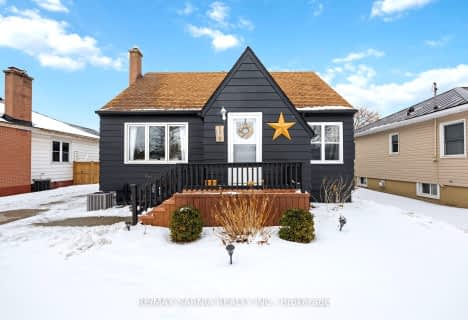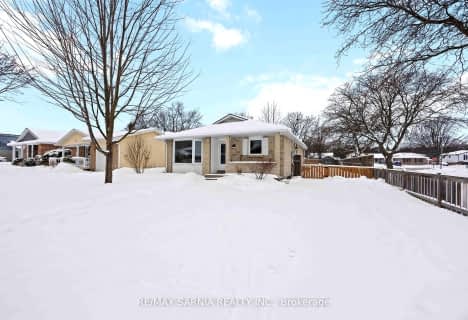
Very Walkable
- Most errands can be accomplished on foot.
Bikeable
- Some errands can be accomplished on bike.

Hanna Memorial Public School
Elementary: PublicQueen Elizabeth II School
Elementary: PublicSt. Matthew Catholic School
Elementary: CatholicHigh Park Public School
Elementary: PublicHoly Trinity Catholic School
Elementary: CatholicRosedale Public School
Elementary: PublicGreat Lakes Secondary School
Secondary: PublicÉcole secondaire Franco-Jeunesse
Secondary: PublicÉcole secondaire catholique École secondaire Saint-François-Xavier
Secondary: CatholicAlexander Mackenzie Secondary School
Secondary: PublicNorthern Collegiate Institute and Vocational School
Secondary: PublicSt Patrick's Catholic Secondary School
Secondary: Catholic-
Germain Park
260E E St N (at Germain St.), Sarnia ON N7T 6X7 0.72km -
Hanna Park
Maria St (at Hanna Memorial Public School), Sarnia ON 1km -
Jaycee Park
Rosedale Ave (btwn Woodland & King), Sarnia ON 1.09km
-
Scotiabank
560 Exmouth St (at Cecil St.), Sarnia ON N7T 5P5 0.44km -
BMO Bank of Montreal
435 Exmouth St (at Cecil St.), Sarnia ON N7T 5P1 0.56km -
President's Choice Financial ATM
510 Exmouth St, Sarnia ON N7T 0A5 0.58km











