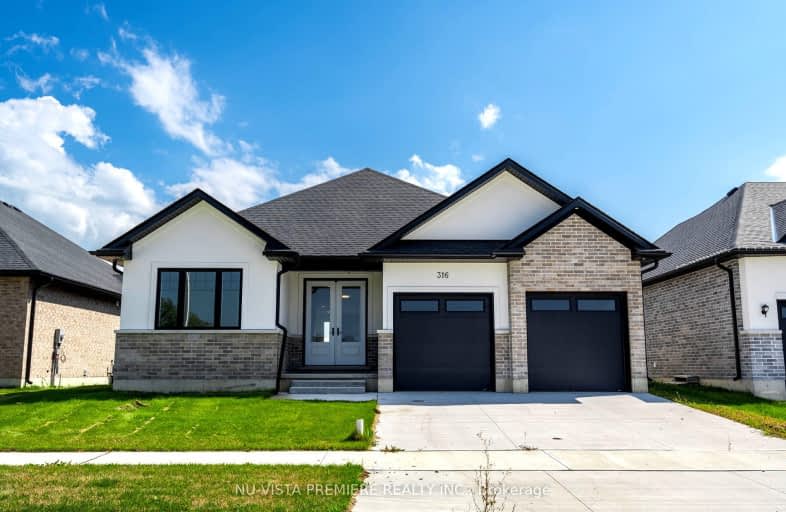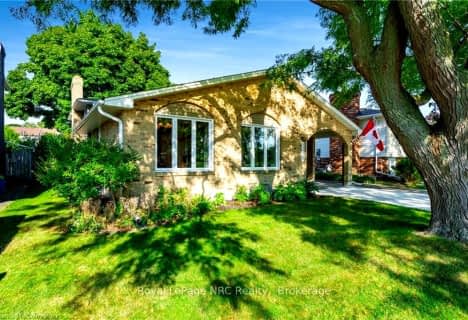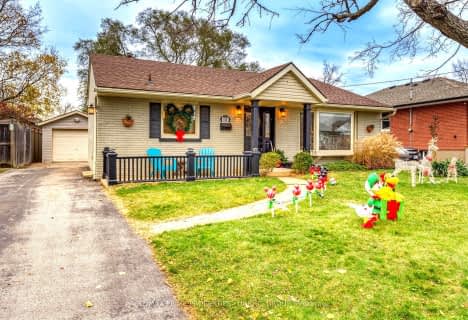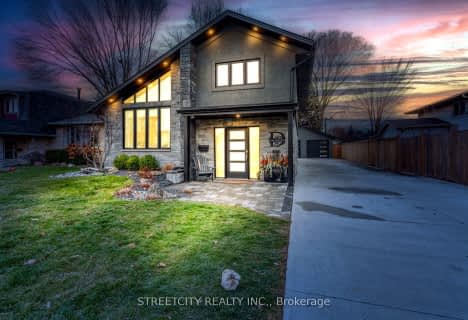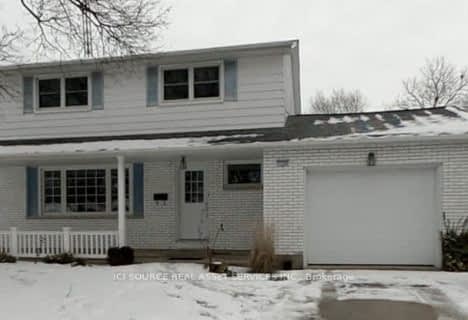Car-Dependent
- Almost all errands require a car.
Somewhat Bikeable
- Most errands require a car.

École élémentaire Franco-Jeunesse
Elementary: PublicÉcole élémentaire catholique Saint-François-Xavier
Elementary: CatholicÉcole élémentaire Les Rapides
Elementary: PublicSt Anne Catholic School
Elementary: CatholicGregory A Hogan Catholic School
Elementary: CatholicCathcart Boulevard Public School
Elementary: PublicGreat Lakes Secondary School
Secondary: PublicÉcole secondaire Franco-Jeunesse
Secondary: PublicÉcole secondaire catholique École secondaire Saint-François-Xavier
Secondary: CatholicAlexander Mackenzie Secondary School
Secondary: PublicNorthern Collegiate Institute and Vocational School
Secondary: PublicSt Patrick's Catholic Secondary School
Secondary: Catholic-
Blackwell Trails Park
1330 Blackwell Rd (btwn Modeland & Michigan), Sarnia ON 0.36km -
Canatara Park
1200 Lake Chipican Dr (at Cathcart Blvd.), Sarnia ON N7T 7N2 0.4km -
Blackwell Dog Park
Sarnia ON 0.67km
-
RBC Royal Bank
1141 Lakeshore Rd (at Murphy Rd.), Sarnia ON N7V 2V5 1.91km -
CIBC
1100 Murphy Rd, Sarnia ON N7S 2Y2 1.97km -
Libro Financial Group
1315 Exmouth St, Sarnia ON N7S 3Y1 2.48km
