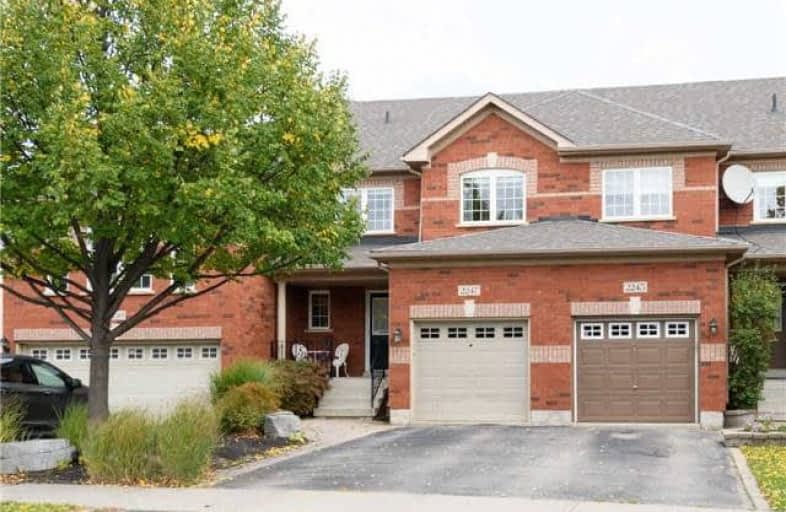
Video Tour

St Joan of Arc Catholic Elementary School
Elementary: Catholic
1.65 km
Heritage Glen Public School
Elementary: Public
1.56 km
St. John Paul II Catholic Elementary School
Elementary: Catholic
0.68 km
Emily Carr Public School
Elementary: Public
1.09 km
Forest Trail Public School (Elementary)
Elementary: Public
0.72 km
West Oak Public School
Elementary: Public
1.22 km
ÉSC Sainte-Trinité
Secondary: Catholic
2.00 km
Gary Allan High School - STEP
Secondary: Public
4.39 km
Abbey Park High School
Secondary: Public
1.46 km
Garth Webb Secondary School
Secondary: Public
1.15 km
St Ignatius of Loyola Secondary School
Secondary: Catholic
1.35 km
Holy Trinity Catholic Secondary School
Secondary: Catholic
3.72 km



