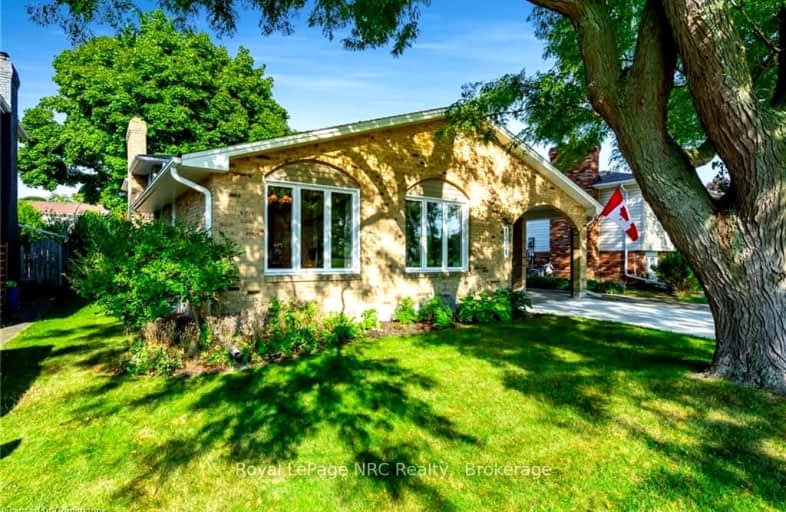Car-Dependent
- Most errands require a car.
33
/100
Bikeable
- Some errands can be accomplished on bike.
61
/100

École élémentaire Franco-Jeunesse
Elementary: Public
0.94 km
École élémentaire catholique Saint-François-Xavier
Elementary: Catholic
0.69 km
École élémentaire Les Rapides
Elementary: Public
1.00 km
St Anne Catholic School
Elementary: Catholic
1.03 km
High Park Public School
Elementary: Public
1.28 km
Rosedale Public School
Elementary: Public
1.12 km
Great Lakes Secondary School
Secondary: Public
4.11 km
École secondaire Franco-Jeunesse
Secondary: Public
0.94 km
École secondaire catholique École secondaire Saint-François-Xavier
Secondary: Catholic
0.68 km
Alexander Mackenzie Secondary School
Secondary: Public
0.98 km
Northern Collegiate Institute and Vocational School
Secondary: Public
1.40 km
St Patrick's Catholic Secondary School
Secondary: Catholic
0.92 km
-
Fairlane Park
Fairlane Ave (btwn Sole & Griffith), Sarnia ON 0.78km -
Hollands Park
919 Hollands Ave (at Dagan St.), Sarnia ON 0.81km -
Linden Park
at Lang St., Sarnia ON 1.33km
-
CIBC
1100 Murphy Rd, Sarnia ON N7S 2Y2 0.63km -
Libro Financial Group
1315 Exmouth St, Sarnia ON N7S 3Y1 0.72km -
Libro Credit Union
1315 Exmouth St (at Lambton Mall Rd.), Sarnia ON N7S 3Y1 0.75km



