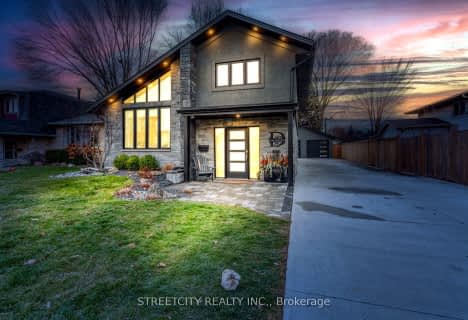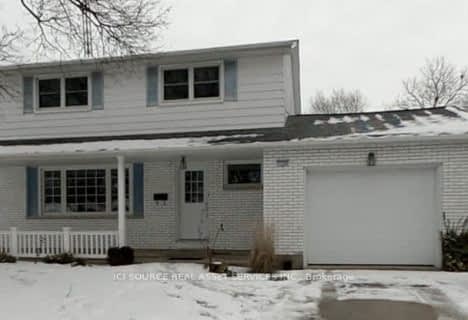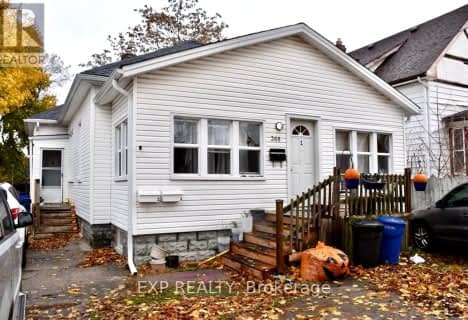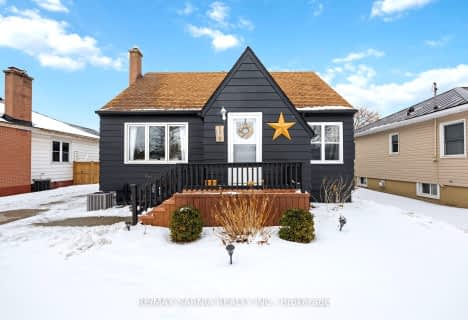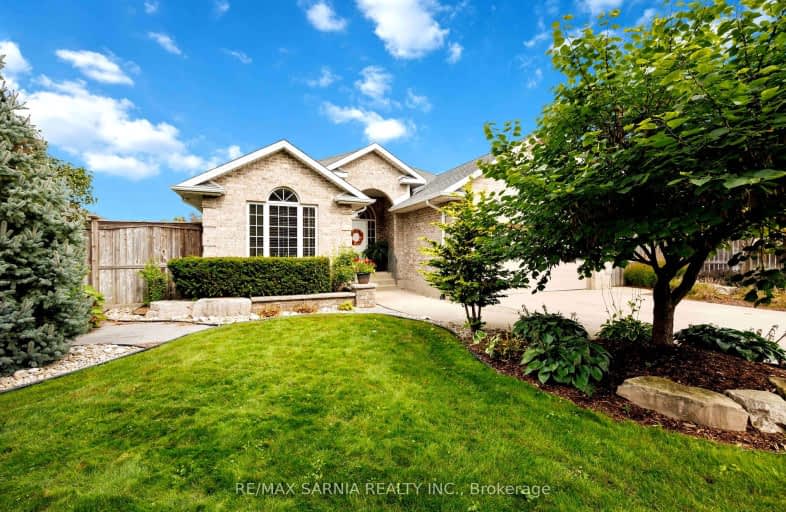
Car-Dependent
- Most errands require a car.
Bikeable
- Some errands can be accomplished on bike.

École élémentaire Franco-Jeunesse
Elementary: PublicÉcole élémentaire catholique Saint-François-Xavier
Elementary: CatholicÉcole élémentaire Les Rapides
Elementary: PublicSt Anne Catholic School
Elementary: CatholicGregory A Hogan Catholic School
Elementary: CatholicCathcart Boulevard Public School
Elementary: PublicGreat Lakes Secondary School
Secondary: PublicÉcole secondaire Franco-Jeunesse
Secondary: PublicÉcole secondaire catholique École secondaire Saint-François-Xavier
Secondary: CatholicAlexander Mackenzie Secondary School
Secondary: PublicNorthern Collegiate Institute and Vocational School
Secondary: PublicSt Patrick's Catholic Secondary School
Secondary: Catholic-
Twin Lakes Massage
297 Twin Lakes Dr (at Errol Rd. E.), Sarnia ON N7S 5E3 0.44km -
Linden Park
at Lang St., Sarnia ON 0.77km -
Agincourt Park
1149 Errol Rd E (at Murphy Rd.), Sarnia ON 0.83km
-
CIBC
1100 Murphy Rd, Sarnia ON N7S 2Y2 0.77km -
Libro Financial Group
1315 Exmouth St, Sarnia ON N7S 3Y1 1.77km -
Libro Credit Union
1315 Exmouth St (at Lambton Mall Rd.), Sarnia ON N7S 3Y1 1.81km


