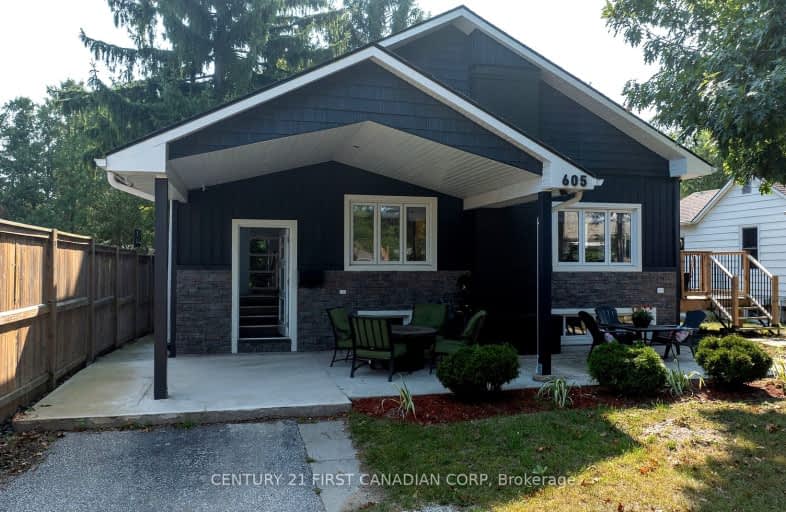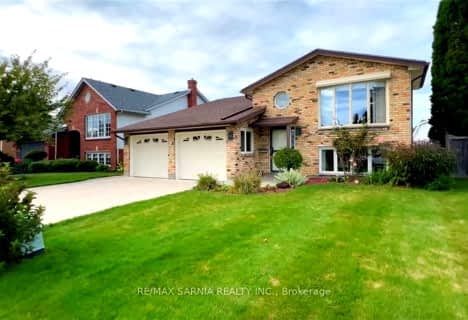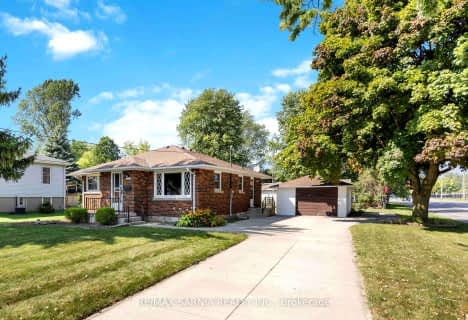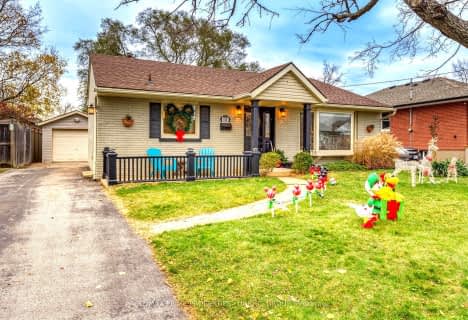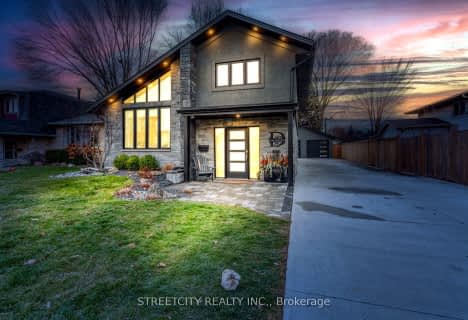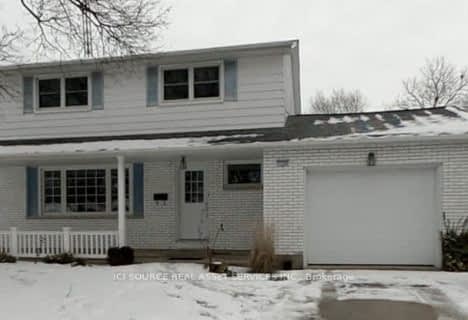Car-Dependent
- Most errands require a car.
Somewhat Bikeable
- Most errands require a car.

Lakeroad Public School
Elementary: PublicÉcole élémentaire catholique Saint-Thomas-d'Aquin
Elementary: CatholicKing George VI Public School
Elementary: PublicSacred Heart Catholic School
Elementary: CatholicErrol Road Public School
Elementary: PublicRosedale Public School
Elementary: PublicGreat Lakes Secondary School
Secondary: PublicÉcole secondaire Franco-Jeunesse
Secondary: PublicÉcole secondaire catholique École secondaire Saint-François-Xavier
Secondary: CatholicAlexander Mackenzie Secondary School
Secondary: PublicNorthern Collegiate Institute and Vocational School
Secondary: PublicSt Patrick's Catholic Secondary School
Secondary: Catholic-
Baxter Park
Colborne Road, Sarnia ON 0.29km -
Retlaw Park
McCaw St (at Burr & Rowe), Sarnia ON 0.85km -
Woodland Park
700 Stonecrest Ave (at Glen Douglas Cir.), Sarnia ON 0.91km
-
BMO Bank of Montreal
697 Cathcart Blvd, Sarnia ON N7V 2N6 0.65km -
RBC Royal Bank
1141 Lakeshore Rd (at Murphy Rd.), Sarnia ON N7V 2V5 1.95km -
CIBC
1100 Murphy Rd, Sarnia ON N7S 2Y2 2.49km
