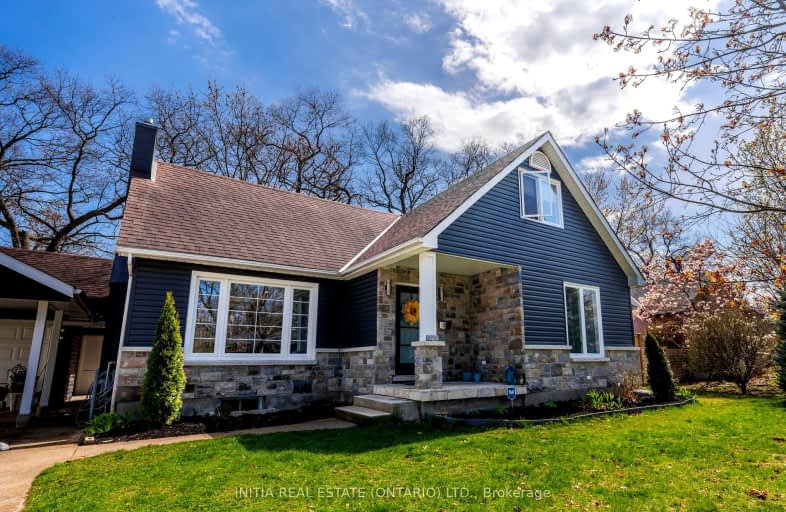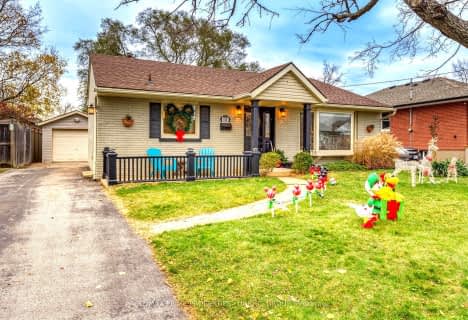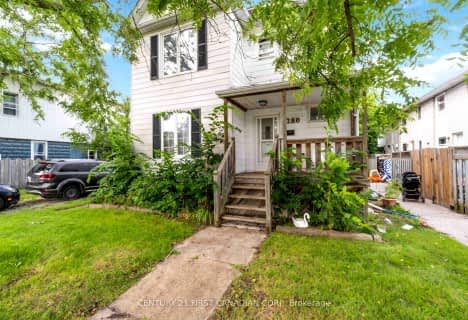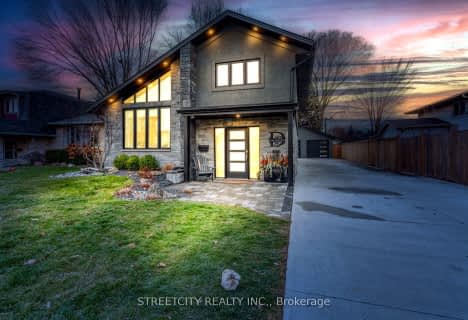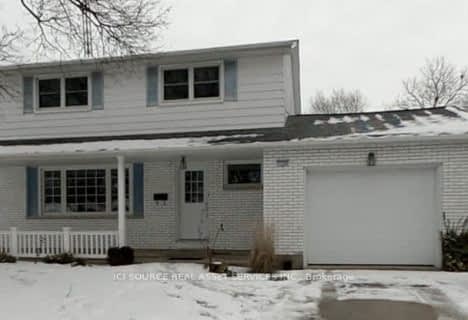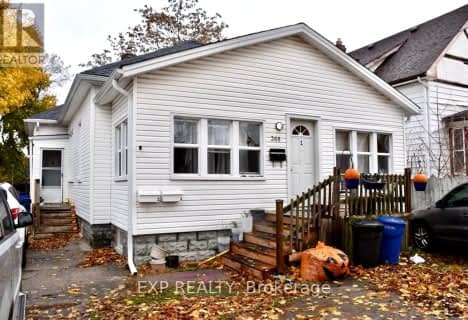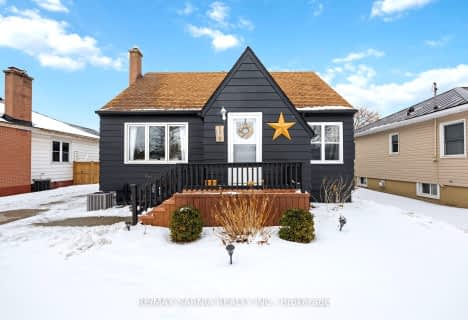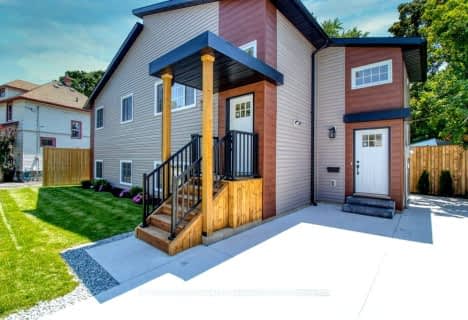Car-Dependent
- Most errands require a car.
Somewhat Bikeable
- Most errands require a car.

Bridgeview Public School
Elementary: PublicÉcole élémentaire catholique Saint-Thomas-d'Aquin
Elementary: CatholicKing George VI Public School
Elementary: PublicSacred Heart Catholic School
Elementary: CatholicErrol Road Public School
Elementary: PublicRosedale Public School
Elementary: PublicGreat Lakes Secondary School
Secondary: PublicÉcole secondaire Franco-Jeunesse
Secondary: PublicÉcole secondaire catholique École secondaire Saint-François-Xavier
Secondary: CatholicAlexander Mackenzie Secondary School
Secondary: PublicNorthern Collegiate Institute and Vocational School
Secondary: PublicSt Patrick's Catholic Secondary School
Secondary: Catholic