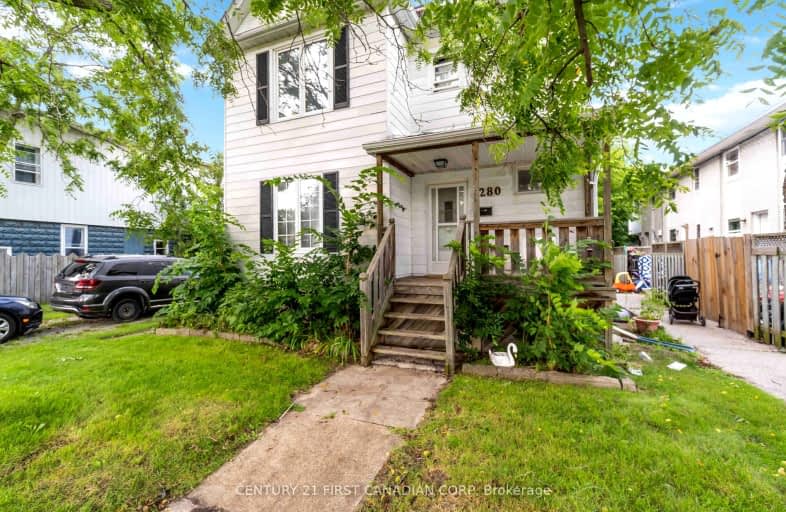Very Walkable
- Most errands can be accomplished on foot.
78
/100
Bikeable
- Some errands can be accomplished on bike.
58
/100

Bridgeview Public School
Elementary: Public
1.92 km
London Road School
Elementary: Public
0.26 km
Hanna Memorial Public School
Elementary: Public
0.90 km
King George VI Public School
Elementary: Public
2.39 km
St. Matthew Catholic School
Elementary: Catholic
1.64 km
P.E. McGibbon Public School
Elementary: Public
1.65 km
Great Lakes Secondary School
Secondary: Public
1.48 km
École secondaire Franco-Jeunesse
Secondary: Public
4.09 km
École secondaire catholique École secondaire Saint-François-Xavier
Secondary: Catholic
3.84 km
Alexander Mackenzie Secondary School
Secondary: Public
3.58 km
Northern Collegiate Institute and Vocational School
Secondary: Public
2.75 km
St Patrick's Catholic Secondary School
Secondary: Catholic
4.06 km


