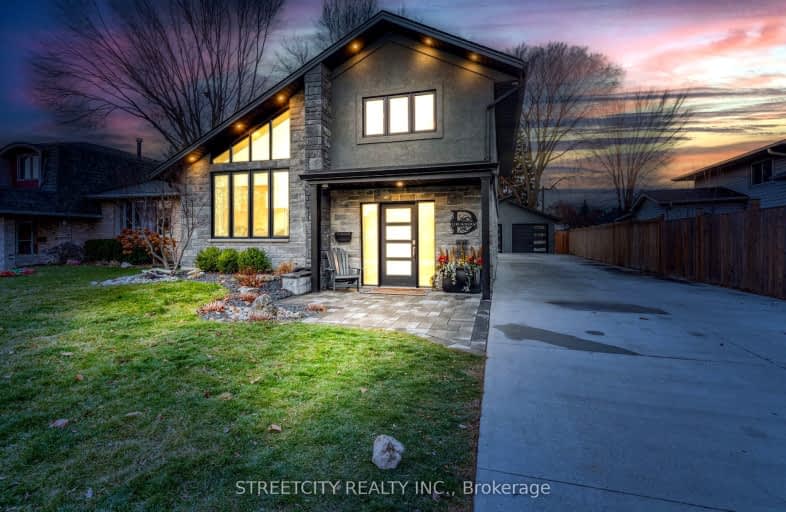Car-Dependent
- Most errands require a car.
29
/100
Bikeable
- Some errands can be accomplished on bike.
51
/100

École élémentaire Franco-Jeunesse
Elementary: Public
1.08 km
École élémentaire catholique Saint-François-Xavier
Elementary: Catholic
0.87 km
École élémentaire Les Rapides
Elementary: Public
0.48 km
École élémentaire catholique Saint-Thomas-d'Aquin
Elementary: Catholic
1.15 km
Errol Road Public School
Elementary: Public
1.23 km
Rosedale Public School
Elementary: Public
0.86 km
Great Lakes Secondary School
Secondary: Public
4.22 km
École secondaire Franco-Jeunesse
Secondary: Public
1.07 km
École secondaire catholique École secondaire Saint-François-Xavier
Secondary: Catholic
0.87 km
Alexander Mackenzie Secondary School
Secondary: Public
0.57 km
Northern Collegiate Institute and Vocational School
Secondary: Public
0.94 km
St Patrick's Catholic Secondary School
Secondary: Catholic
1.04 km
-
Fairlane Park
Fairlane Ave (btwn Sole & Griffith), Sarnia ON 0.34km -
Linden Park
at Lang St., Sarnia ON 0.81km -
Hollands Park
919 Hollands Ave (at Dagan St.), Sarnia ON 0.82km
-
CIBC
1100 Murphy Rd, Sarnia ON N7S 2Y2 0.13km -
Southwest Regional Credit Union Ltd
1205 Exmouth St (at Murphy Rd.), Sarnia ON N7S 1W7 1.14km -
Libro Financial Group
1315 Exmouth St, Sarnia ON N7S 3Y1 1.24km


