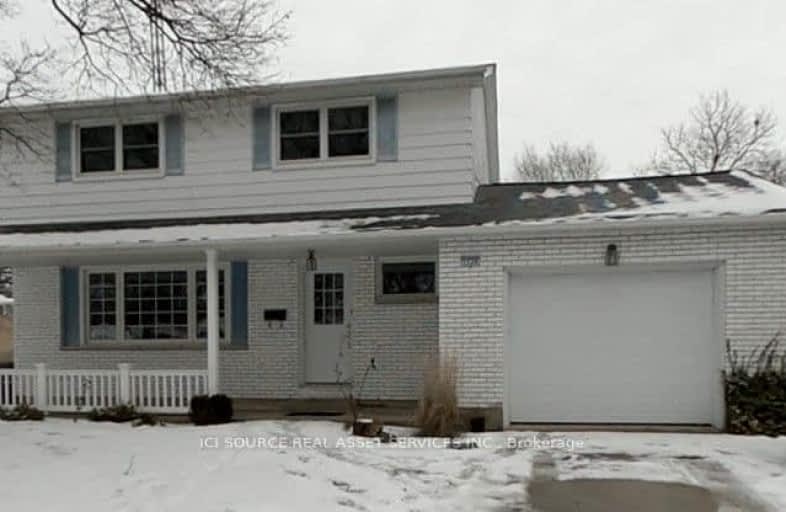Car-Dependent
- Most errands require a car.
28
/100
Bikeable
- Some errands can be accomplished on bike.
51
/100

École élémentaire Les Rapides
Elementary: Public
1.28 km
Lakeroad Public School
Elementary: Public
0.34 km
École élémentaire catholique Saint-Thomas-d'Aquin
Elementary: Catholic
1.17 km
Gregory A Hogan Catholic School
Elementary: Catholic
0.99 km
Errol Road Public School
Elementary: Public
0.77 km
Cathcart Boulevard Public School
Elementary: Public
0.69 km
Great Lakes Secondary School
Secondary: Public
5.18 km
École secondaire Franco-Jeunesse
Secondary: Public
2.36 km
École secondaire catholique École secondaire Saint-François-Xavier
Secondary: Catholic
2.33 km
Alexander Mackenzie Secondary School
Secondary: Public
1.40 km
Northern Collegiate Institute and Vocational School
Secondary: Public
1.19 km
St Patrick's Catholic Secondary School
Secondary: Catholic
2.32 km
-
Connaught Park
1587 Mills St (at Elrick Cres.), Sarnia ON 0.28km -
Retlaw Park
McCaw St (at Burr & Rowe), Sarnia ON 0.57km -
Agincourt Park
1149 Errol Rd E (at Murphy Rd.), Sarnia ON 0.57km
-
RBC Royal Bank
1141 Lakeshore Rd (at Murphy Rd.), Sarnia ON N7V 2V5 0.72km -
BMO Bank of Montreal
697 Cathcart Blvd, Sarnia ON N7V 2N6 1.35km -
CIBC
1100 Murphy Rd, Sarnia ON N7S 2Y2 1.67km


