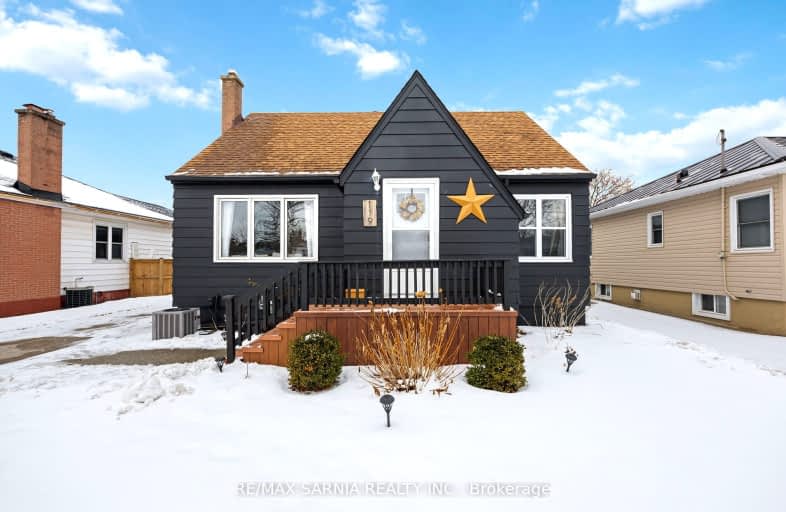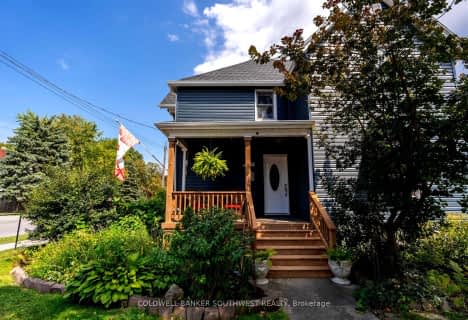
3D Walkthrough
Very Walkable
- Most errands can be accomplished on foot.
70
/100
Bikeable
- Some errands can be accomplished on bike.
58
/100

Bridgeview Public School
Elementary: Public
2.07 km
London Road School
Elementary: Public
0.56 km
Hanna Memorial Public School
Elementary: Public
0.78 km
King George VI Public School
Elementary: Public
2.27 km
St. Matthew Catholic School
Elementary: Catholic
1.44 km
P.E. McGibbon Public School
Elementary: Public
1.66 km
Great Lakes Secondary School
Secondary: Public
1.65 km
École secondaire Franco-Jeunesse
Secondary: Public
3.75 km
École secondaire catholique École secondaire Saint-François-Xavier
Secondary: Catholic
3.50 km
Alexander Mackenzie Secondary School
Secondary: Public
3.26 km
Northern Collegiate Institute and Vocational School
Secondary: Public
2.48 km
St Patrick's Catholic Secondary School
Secondary: Catholic
3.72 km
-
Terry Fox Park
London Rd (at Mitton St. N.), Sarnia ON 0.48km -
Hanna Park
Maria St (at Hanna Memorial Public School), Sarnia ON 0.8km -
Bayshore Park
355 Front St N (at London Rd.), Sarnia ON 0.94km
-
CoinFlip Bitcoin ATM
274 London Rd, Sarnia ON N7T 4V8 0.53km -
BMO Bank of Montreal
435 Exmouth St (at Cecil St.), Sarnia ON N7T 5P1 0.6km -
CIBC
478 Exmouth St (at Colborne Rd.), Sarnia ON N7T 5P3 0.63km









