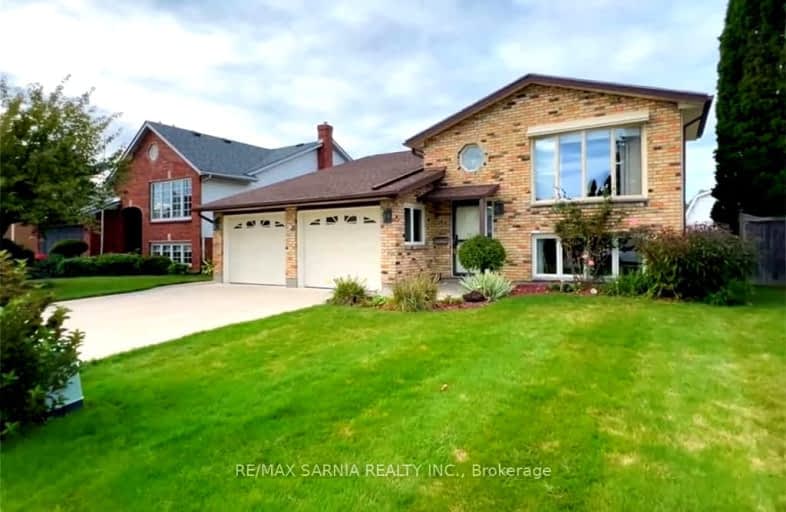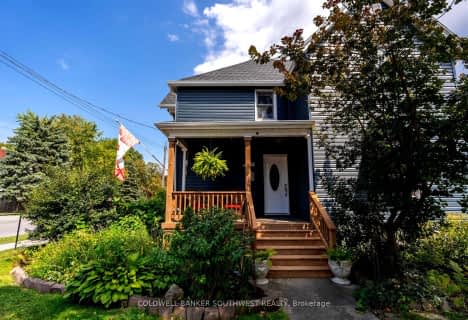
Video Tour
Somewhat Walkable
- Some errands can be accomplished on foot.
51
/100
Bikeable
- Some errands can be accomplished on bike.
56
/100

Bridgeview Public School
Elementary: Public
0.58 km
London Road School
Elementary: Public
1.58 km
Hanna Memorial Public School
Elementary: Public
2.28 km
École élémentaire catholique Saint-Thomas-d'Aquin
Elementary: Catholic
2.35 km
King George VI Public School
Elementary: Public
1.46 km
Sacred Heart Catholic School
Elementary: Catholic
1.84 km
Great Lakes Secondary School
Secondary: Public
2.79 km
École secondaire Franco-Jeunesse
Secondary: Public
4.32 km
École secondaire catholique École secondaire Saint-François-Xavier
Secondary: Catholic
4.11 km
Alexander Mackenzie Secondary School
Secondary: Public
3.54 km
Northern Collegiate Institute and Vocational School
Secondary: Public
2.53 km
St Patrick's Catholic Secondary School
Secondary: Catholic
4.29 km
-
Sofsurfaces Inc
124 Kendall St, Point Edward ON N7V 4G5 0.27km -
Active Playground Equipment
124 Kendall St, Point Edward ON N7V 4G5 0.34km -
Elk's Park
Arthur St (at Michigan Ave.), Point Edward ON 0.6km
-
CIBC
478 Exmouth St (at Colborne Rd.), Sarnia ON N7T 5P3 1.58km -
TD Bank Financial Group
357 Christina St N (at London Rd.), Sarnia ON N7T 5V6 1.62km -
BMO Bank of Montreal
435 Exmouth St (at Cecil St.), Sarnia ON N7T 5P1 1.62km






