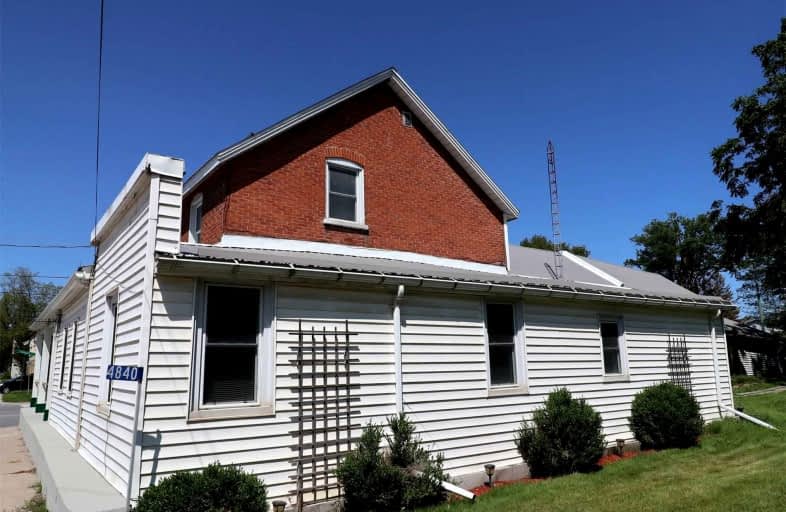Sold on Jan 23, 2022
Note: Property is not currently for sale or for rent.

-
Type: Detached
-
Style: 1 1/2 Storey
-
Lot Size: 88 x 187 Feet
-
Age: No Data
-
Taxes: $2,839 per year
-
Days on Site: 60 Days
-
Added: Nov 24, 2021 (1 month on market)
-
Updated:
-
Last Checked: 3 months ago
-
MLS®#: X5440928
-
Listed By: Royal heritage realty ltd., brokerage
Large House, Five Bed Bedrooms Four Baths, Uc Zoning Allows Residential Or Commerciqal Uses. Potential Accessory Apts Or Large Family. Updated Hydro Panel And Wiring Complete With Hardwired Smoke And Carbon Detectors.
Property Details
Facts for 4840 Stirling-Marmora Road, Stirling Rawdon
Status
Days on Market: 60
Last Status: Sold
Sold Date: Jan 23, 2022
Closed Date: Feb 25, 2022
Expiry Date: Feb 24, 2022
Sold Price: $568,000
Unavailable Date: Jan 23, 2022
Input Date: Nov 24, 2021
Property
Status: Sale
Property Type: Detached
Style: 1 1/2 Storey
Area: Stirling Rawdon
Availability Date: 30 Days Tba
Inside
Bedrooms: 4
Bathrooms: 4
Kitchens: 3
Rooms: 12
Den/Family Room: Yes
Air Conditioning: Central Air
Fireplace: No
Washrooms: 4
Building
Basement: Part Bsmt
Heat Type: Heat Pump
Heat Source: Propane
Exterior: Brick
Exterior: Vinyl Siding
Water Supply: Well
Special Designation: Unknown
Other Structures: Garden Shed
Other Structures: Workshop
Parking
Driveway: Private
Garage Spaces: 3
Garage Type: Attached
Covered Parking Spaces: 3
Total Parking Spaces: 3
Fees
Tax Year: 2021
Tax Legal Description: Pt Lts 71&72 Pl259,Stirling-Rawdon, Parts 1&2*
Taxes: $2,839
Land
Cross Street: Springbrook/Stirling
Municipality District: Stirling-Rawdon
Fronting On: East
Pool: Inground
Sewer: Septic
Lot Depth: 187 Feet
Lot Frontage: 88 Feet
Zoning: Uc Urban Comm
Rooms
Room details for 4840 Stirling-Marmora Road, Stirling Rawdon
| Type | Dimensions | Description |
|---|---|---|
| Kitchen Main | 6.60 x 8.70 | Combined W/Great Rm, Updated, Plank Floor |
| Office Main | 5.65 x 7.10 | 2 Pc Bath |
| Br Main | 2.60 x 3.30 | |
| Kitchen Main | 3.40 x 5.00 | Updated, Vinyl Floor |
| Living Main | 3.50 x 6.70 | Laminate |
| Br Main | 3.10 x 3.40 | |
| Den Main | 3.00 x 3.60 | |
| Kitchen 2nd | 2.40 x 4.50 | |
| Living 2nd | 3.00 x 4.45 | |
| Br 2nd | 2.70 x 3.30 | |
| Br 2nd | 2.70 x 2.85 | |
| Den 2nd | 2.30 x 3.20 |
| XXXXXXXX | XXX XX, XXXX |
XXXX XXX XXXX |
$XXX,XXX |
| XXX XX, XXXX |
XXXXXX XXX XXXX |
$XXX,XXX | |
| XXXXXXXX | XXX XX, XXXX |
XXXXXXXX XXX XXXX |
|
| XXX XX, XXXX |
XXXXXX XXX XXXX |
$XXX,XXX |
| XXXXXXXX XXXX | XXX XX, XXXX | $568,000 XXX XXXX |
| XXXXXXXX XXXXXX | XXX XX, XXXX | $579,000 XXX XXXX |
| XXXXXXXX XXXXXXXX | XXX XX, XXXX | XXX XXXX |
| XXXXXXXX XXXXXX | XXX XX, XXXX | $599,000 XXX XXXX |

Earl Prentice Public School
Elementary: PublicMarmora Senior Public School
Elementary: PublicSacred Heart Catholic School
Elementary: CatholicFrankford Public School
Elementary: PublicMadoc Public School
Elementary: PublicStirling Public School
Elementary: PublicÉcole secondaire publique Marc-Garneau
Secondary: PublicSt Paul Catholic Secondary School
Secondary: CatholicCampbellford District High School
Secondary: PublicCentre Hastings Secondary School
Secondary: PublicTrenton High School
Secondary: PublicBayside Secondary School
Secondary: Public- 2 bath
- 4 bed
- 1500 sqft
2770 Spring Brook Road, Stirling Rawdon, Ontario • K0K 3E0 • Stirling-Rawdon



