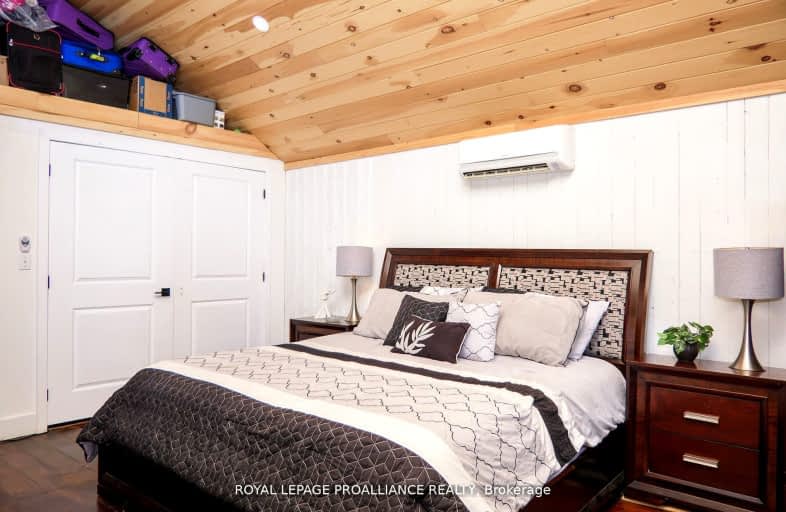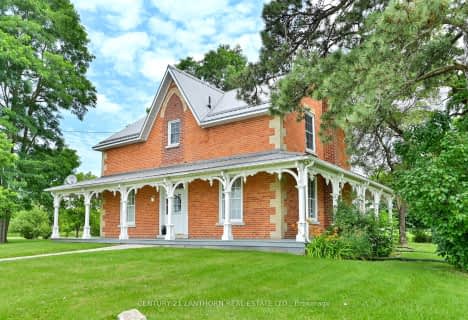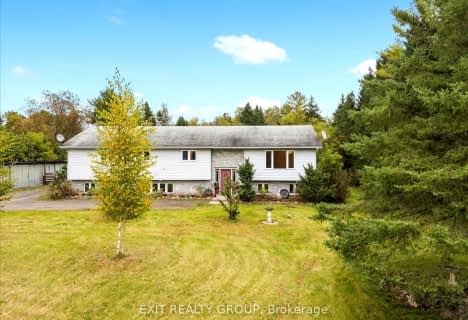Car-Dependent
- Almost all errands require a car.
Somewhat Bikeable
- Most errands require a car.

Earl Prentice Public School
Elementary: PublicMarmora Senior Public School
Elementary: PublicSacred Heart Catholic School
Elementary: CatholicHillcrest Public School
Elementary: PublicMadoc Public School
Elementary: PublicStirling Public School
Elementary: PublicÉcole secondaire publique Marc-Garneau
Secondary: PublicSt Paul Catholic Secondary School
Secondary: CatholicCampbellford District High School
Secondary: PublicCentre Hastings Secondary School
Secondary: PublicTrenton High School
Secondary: PublicBayside Secondary School
Secondary: Public-
Crowe River Conservation Area
670 Crowe River Rd, Marmora ON K0K 2M0 10.45km -
Marmora Memorial Park
9 Matthew St, Marmora ON 10.62km -
Lower Healey Falls
Campbellford ON 12.16km
-
TD Bank Financial Group
36 Forsythe St, Marmora ON K0K 2M0 10.49km -
TD Canada Trust ATM
Uni-2500 Blvd de l'Universite, Stirling ON J1K 2R1 12.72km -
TD Bank Financial Group
44 North St, Stirling ON K0K 3E0 12.72km







