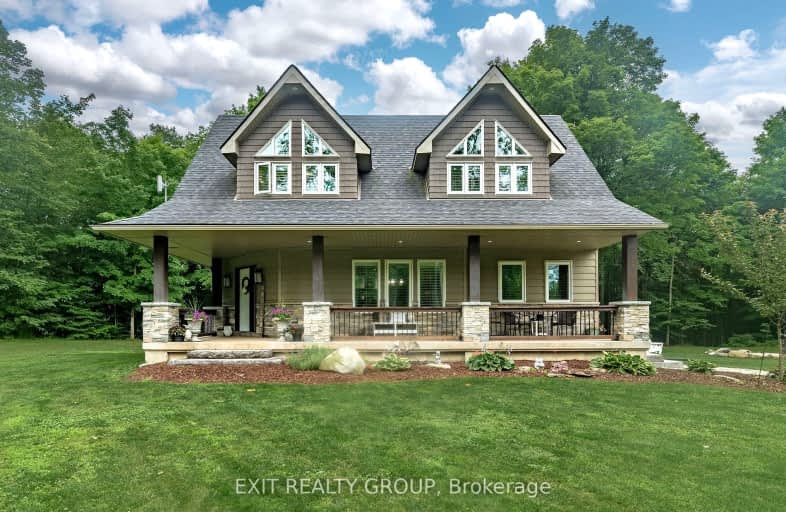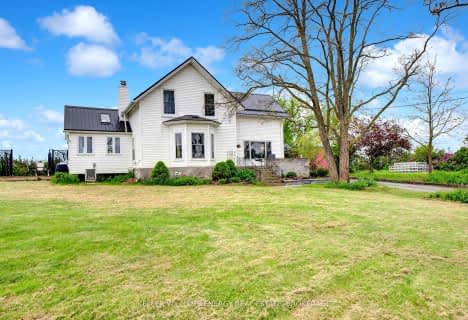Car-Dependent
- Almost all errands require a car.
Somewhat Bikeable
- Most errands require a car.

Earl Prentice Public School
Elementary: PublicMarmora Senior Public School
Elementary: PublicSacred Heart Catholic School
Elementary: CatholicFrankford Public School
Elementary: PublicMadoc Public School
Elementary: PublicStirling Public School
Elementary: PublicÉcole secondaire publique Marc-Garneau
Secondary: PublicSt Paul Catholic Secondary School
Secondary: CatholicCampbellford District High School
Secondary: PublicCentre Hastings Secondary School
Secondary: PublicTrenton High School
Secondary: PublicBayside Secondary School
Secondary: Public-
Dog Park
Station St (Loyalist County Hiking and Snowmobile Trail), Stirling ON K0K 3E0 10.99km -
Crowe River Conservation Area
670 Crowe River Rd, Marmora ON K0K 2M0 11.44km -
Henry Street Park
Henry St (btw George & Elizabeth), Stirling ON 11.59km
-
TD Canada Trust ATM
Uni-2500 Blvd de l'Universite, Stirling ON J1K 2R1 11.17km -
TD Bank Financial Group
44 North St, Stirling ON K0K 3E0 11.18km -
BMO Bank of Montreal
7 Front St, Stirling ON K0K 3E0 11.38km
- 8 bath
- 6 bed
- 2000 sqft
1727 County 14 Road, Prince Edward County, Ontario • K0K 1A0 • Sophiasburgh



