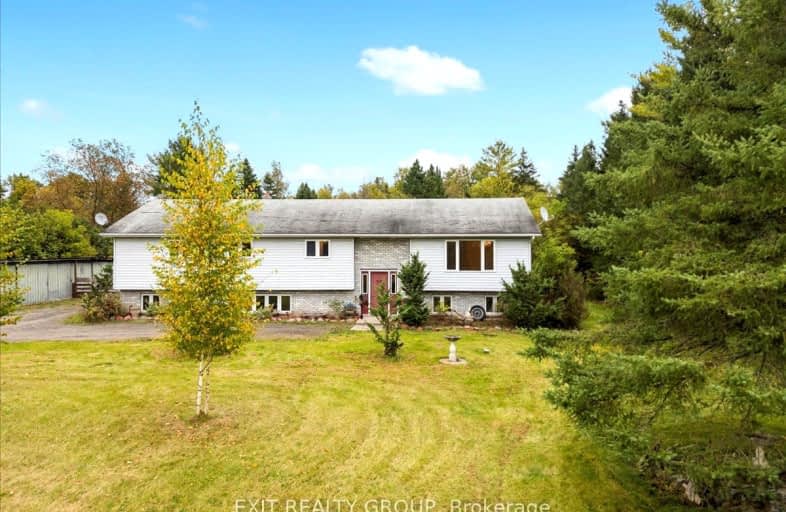Car-Dependent
- Almost all errands require a car.
15
/100
Somewhat Bikeable
- Most errands require a car.
31
/100

Madoc Township Public School
Elementary: Public
19.84 km
Earl Prentice Public School
Elementary: Public
10.68 km
Marmora Senior Public School
Elementary: Public
10.37 km
Sacred Heart Catholic School
Elementary: Catholic
9.87 km
Madoc Public School
Elementary: Public
15.97 km
Stirling Public School
Elementary: Public
13.29 km
École secondaire publique Marc-Garneau
Secondary: Public
32.69 km
St Paul Catholic Secondary School
Secondary: Catholic
34.55 km
Campbellford District High School
Secondary: Public
17.55 km
Centre Hastings Secondary School
Secondary: Public
16.20 km
Trenton High School
Secondary: Public
34.24 km
Bayside Secondary School
Secondary: Public
32.89 km
-
Marmora Memorial Park
9 Matthew St, Marmora ON 10.35km -
Crowe River Conservation Area
670 Crowe River Rd, Marmora ON K0K 2M0 11.45km -
Dog Park
Station St (Loyalist County Hiking and Snowmobile Trail), Stirling ON K0K 3E0 12.84km
-
TD Bank Financial Group
36 Forsythe St, Marmora ON K0K 2M0 10.21km -
TD Canada Trust ATM
Uni-2500 Blvd de l'Universite, Stirling ON J1K 2R1 13.02km -
TD Bank Financial Group
44 North St, Stirling ON K0K 3E0 13.03km


