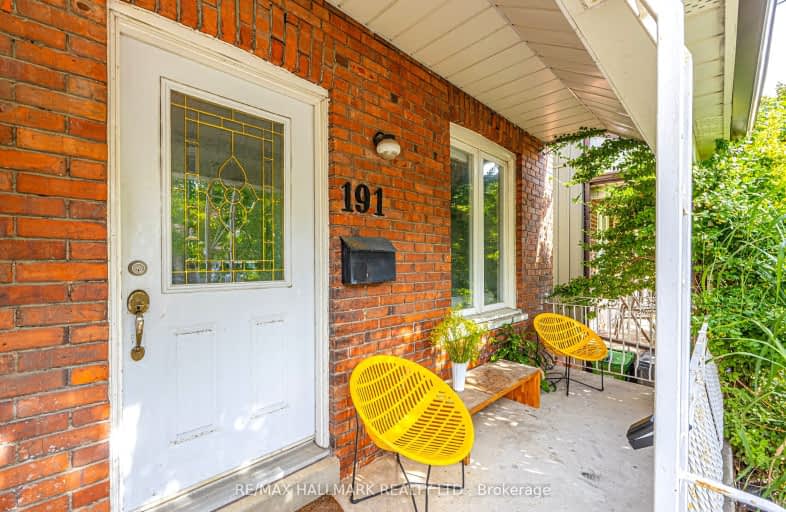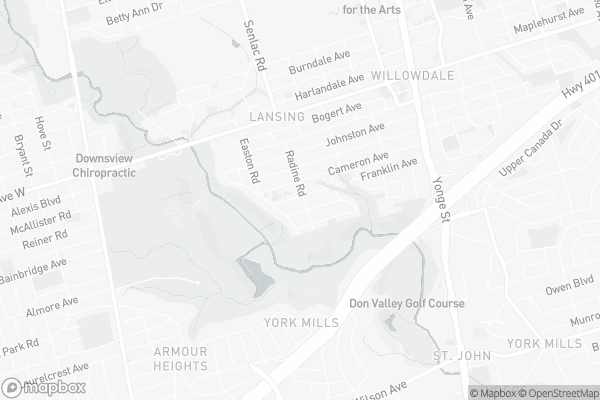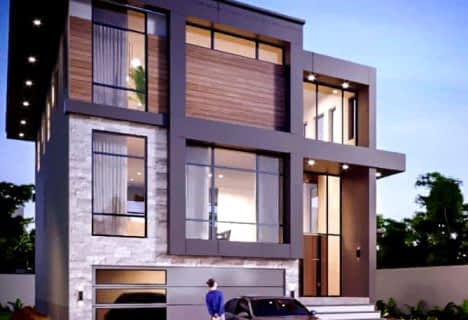
Somewhat Walkable
- Some errands can be accomplished on foot.
Excellent Transit
- Most errands can be accomplished by public transportation.
Somewhat Bikeable
- Most errands require a car.

Cardinal Carter Academy for the Arts
Elementary: CatholicClaude Watson School for the Arts
Elementary: PublicCameron Public School
Elementary: PublicArmour Heights Public School
Elementary: PublicSummit Heights Public School
Elementary: PublicSt Edward Catholic School
Elementary: CatholicSt Andrew's Junior High School
Secondary: PublicÉSC Monseigneur-de-Charbonnel
Secondary: CatholicCardinal Carter Academy for the Arts
Secondary: CatholicLoretto Abbey Catholic Secondary School
Secondary: CatholicNorthview Heights Secondary School
Secondary: PublicEarl Haig Secondary School
Secondary: Public-
The Congress
4646 Yonge Street, North York, ON M2N 5M1 0.94km -
KINKA IZAKAYA NORTH YORK
4775 Yonge Street, Unit 114, Toronto, ON M2N 5M5 1.1km -
Pizza Maru - Sheppard
4850 Yonge st, North York, ON M2N 5N2 1.22km
-
Tim Hortons
4696 Yonge St, North York, ON M2N 5M2 0.97km -
Another Land Coffee and More
4714 Yonge Street, 2 Floor, Toronto, ON M2N 5M4 1km -
Yin Ji Chang Fen
4679 Yonge Street, Toronto, ON M2N 5M3 1.01km
-
HouseFit Toronto Personal Training Studio Inc.
79 Sheppard Avenue W, North York, ON M2N 1M4 0.86km -
Inbody Fitness
4844 Yonge Street, Toronto, ON M2N 5N2 1.2km -
LA Fitness
4861 Yonge St, Toronto, ON M2N 5X2 1.26km
-
Pharmasave Health First Pharmacy
12 Harrison Garden Boulvard, Toronto, ON M2N 7G4 1.03km -
Rexall Drugstore
7 Sheppard Ave W, Toronto, ON M2N 1.12km -
Shoppers Drug Mart
4841 Yonge Street, Toronto, ON M2N 5X2 1.23km
-
Orly Grill
Toronto, ON 0.88km -
The Congress
4646 Yonge Street, North York, ON M2N 5M1 0.94km -
Onnuri Chicken
4664 Yonge Street, Toronto, ON M2N 5M1 0.93km
-
Yonge Sheppard Centre
4841 Yonge Street, North York, ON M2N 5X2 1.23km -
North York Centre
5150 Yonge Street, Toronto, ON M2N 6L8 1.76km -
Sandro Bayview Village
2901 Bayview Avenue, North York, ON M2K 1E6 3.11km
-
Rabba Fine Foods
12 Harrison Garden Blvd, Toronto, ON M2N 7G4 1.03km -
Food Basics
22 Poyntz Avenue, Toronto, ON M2N 5M6 1.04km -
Whole Foods Market
4771 Yonge St, North York, ON M2N 5M5 1.13km
-
LCBO
5095 Yonge Street, North York, ON M2N 6Z4 1.74km -
Sheppard Wine Works
187 Sheppard Avenue E, Toronto, ON M2N 3A8 2.04km -
LCBO
1838 Avenue Road, Toronto, ON M5M 3Z5 2.54km
-
Petro-Canada
4630 Yonge Street, North York, ON M2N 5L7 0.9km -
Esso
4696 Yonge Street, North York, ON M2N 5M2 0.97km -
Shell
4722 Yonge St, North York, ON M2N 5M2 1.01km
-
Cineplex Cinemas Empress Walk
5095 Yonge Street, 3rd Floor, Toronto, ON M2N 6Z4 1.77km -
Cineplex Cinemas Yorkdale
Yorkdale Shopping Centre, 3401 Dufferin Street, Toronto, ON M6A 2T9 3.81km -
Cineplex Cinemas
2300 Yonge Street, Toronto, ON M4P 1E4 5.44km
-
Toronto Public Library
2140 Avenue Road, Toronto, ON M5M 4M7 1.6km -
North York Central Library
5120 Yonge Street, Toronto, ON M2N 5N9 1.67km -
Centennial Library
578 Finch Aveune W, Toronto, ON M2R 1N7 4.45km
-
Baycrest
3560 Bathurst Street, North York, ON M6A 2E1 2.85km -
North York General Hospital
4001 Leslie Street, North York, ON M2K 1E1 4.85km -
Sunnybrook Health Sciences Centre
2075 Bayview Avenue, Toronto, ON M4N 3M5 5.05km
-
Avondale Park
15 Humberstone Dr (btwn Harrison Garden & Everson), Toronto ON M2N 7J7 1.07km -
Earl Bales Park
4300 Bathurst St (Sheppard St), Toronto ON 1.27km -
Gibson Park
Yonge St (Park Home Ave), Toronto ON 1.74km
-
RBC Royal Bank
4789 Yonge St (Yonge), North York ON M2N 0G3 1.18km -
CIBC
4841 Yonge St (at Sheppard Ave. E.), North York ON M2N 5X2 1.23km -
TD Bank Financial Group
3757 Bathurst St (Wilson Ave), Downsview ON M3H 3M5 2.09km






