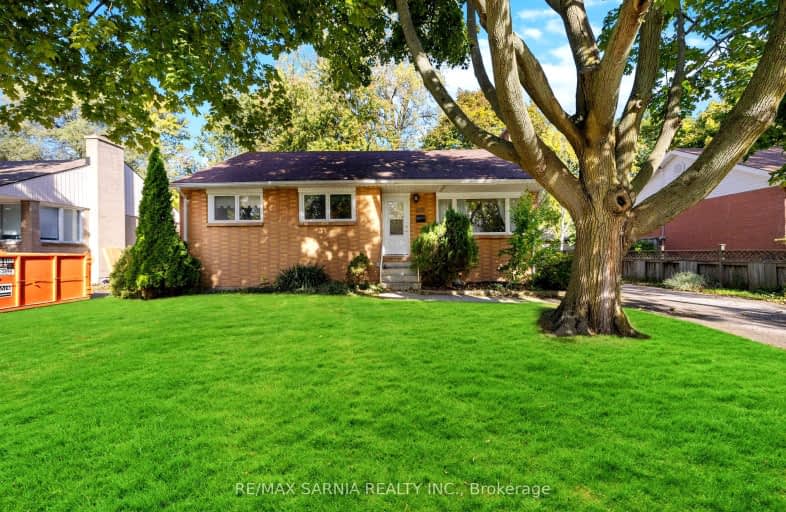
3D Walkthrough
Car-Dependent
- Most errands require a car.
41
/100
Bikeable
- Some errands can be accomplished on bike.
52
/100

Lakeroad Public School
Elementary: Public
0.74 km
École élémentaire catholique Saint-Thomas-d'Aquin
Elementary: Catholic
0.95 km
King George VI Public School
Elementary: Public
1.11 km
Sacred Heart Catholic School
Elementary: Catholic
0.86 km
Errol Road Public School
Elementary: Public
0.70 km
Rosedale Public School
Elementary: Public
1.70 km
Great Lakes Secondary School
Secondary: Public
4.74 km
École secondaire Franco-Jeunesse
Secondary: Public
2.75 km
École secondaire catholique École secondaire Saint-François-Xavier
Secondary: Catholic
2.66 km
Alexander Mackenzie Secondary School
Secondary: Public
1.74 km
Northern Collegiate Institute and Vocational School
Secondary: Public
1.08 km
St Patrick's Catholic Secondary School
Secondary: Catholic
2.71 km
-
Retlaw Park
McCaw St (at Burr & Rowe), Sarnia ON 0.34km -
Vye Park
200 Vye St (at Randy Rd.), Sarnia ON 0.7km -
Woodland Park
700 Stonecrest Ave (at Glen Douglas Cir.), Sarnia ON 0.85km
-
BMO Bank of Montreal
697 Cathcart Blvd, Sarnia ON N7V 2N6 0.71km -
CIBC
1100 Murphy Rd, Sarnia ON N7S 2Y2 1.81km -
President's Choice Financial ATM
510 Exmouth St, Sarnia ON N7T 0A5 2.49km


