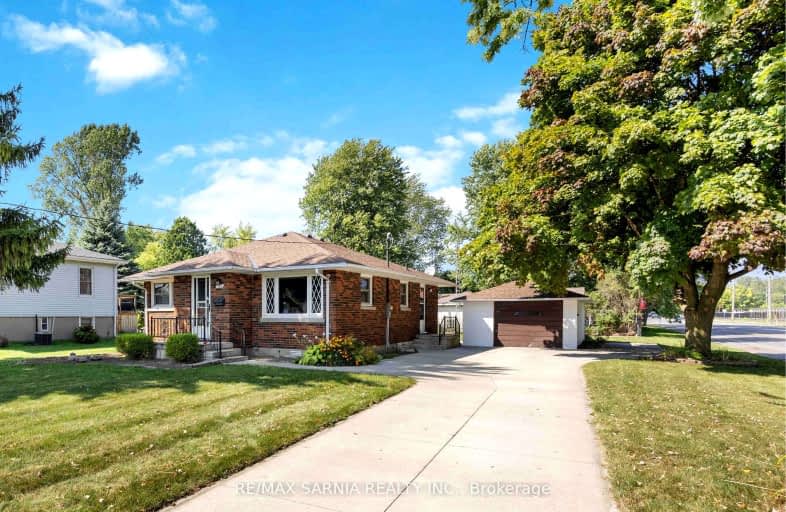
Video Tour
Car-Dependent
- Some errands can be accomplished on foot.
50
/100
Bikeable
- Some errands can be accomplished on bike.
60
/100

Bridgeview Public School
Elementary: Public
0.52 km
London Road School
Elementary: Public
1.84 km
Hanna Memorial Public School
Elementary: Public
2.51 km
École élémentaire catholique Saint-Thomas-d'Aquin
Elementary: Catholic
2.24 km
King George VI Public School
Elementary: Public
1.26 km
Sacred Heart Catholic School
Elementary: Catholic
1.60 km
Great Lakes Secondary School
Secondary: Public
3.07 km
École secondaire Franco-Jeunesse
Secondary: Public
4.28 km
École secondaire catholique École secondaire Saint-François-Xavier
Secondary: Catholic
4.08 km
Alexander Mackenzie Secondary School
Secondary: Public
3.45 km
Northern Collegiate Institute and Vocational School
Secondary: Public
2.43 km
St Patrick's Catholic Secondary School
Secondary: Catholic
4.25 km
-
Active Playground Equipment
124 Kendall St, Point Edward ON N7V 4G5 0.14km -
Sofsurfaces Inc
124 Kendall St, Point Edward ON N7V 4G5 0.16km -
Elk's Park
Arthur St (at Michigan Ave.), Point Edward ON 0.45km
-
BMO Bank of Montreal
697 Cathcart Blvd, Sarnia ON N7V 2N6 1.66km -
CIBC
478 Exmouth St (at Colborne Rd.), Sarnia ON N7T 5P3 1.71km -
President's Choice Financial ATM
510 Exmouth St, Sarnia ON N7T 0A5 1.75km





