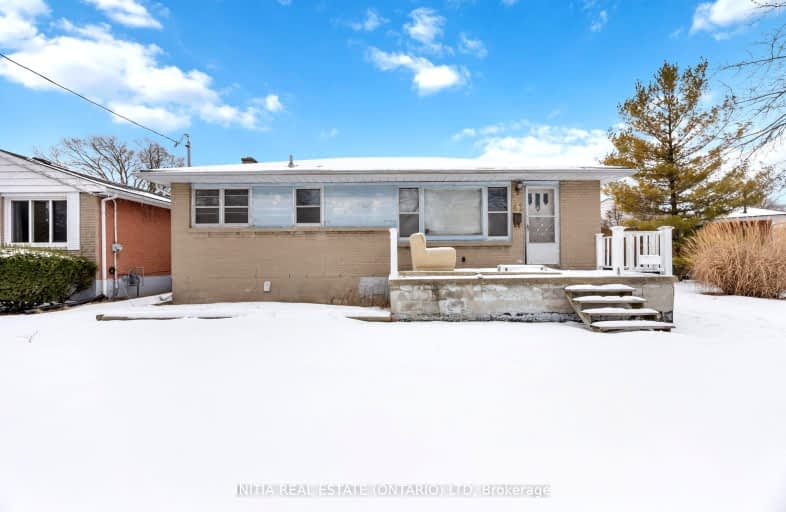Somewhat Walkable
- Some errands can be accomplished on foot.
64
/100
Bikeable
- Some errands can be accomplished on bike.
59
/100

Queen Elizabeth II School
Elementary: Public
0.50 km
Lansdowne Public School
Elementary: Public
1.22 km
St. Matthew Catholic School
Elementary: Catholic
0.92 km
High Park Public School
Elementary: Public
0.68 km
Holy Trinity Catholic School
Elementary: Catholic
0.75 km
Rosedale Public School
Elementary: Public
1.90 km
Great Lakes Secondary School
Secondary: Public
2.55 km
École secondaire Franco-Jeunesse
Secondary: Public
2.67 km
École secondaire catholique École secondaire Saint-François-Xavier
Secondary: Catholic
2.43 km
Alexander Mackenzie Secondary School
Secondary: Public
2.74 km
Northern Collegiate Institute and Vocational School
Secondary: Public
2.56 km
St Patrick's Catholic Secondary School
Secondary: Catholic
2.67 km
-
Woodstone Park
1161 Afton Dr (btwn Canadian & Henley), Sarnia ON 0.68km -
Germain Park
260E E St N (at Germain St.), Sarnia ON N7T 6X7 0.74km -
Cardiff Park
at Wellington St., Sarnia ON 1.14km
-
President's Choice Financial Pavilion and ATM
600 Murphy Rd, Sarnia ON N7S 5T7 0.5km -
CIBC
1170 London Rd (btwn Murphy & Pontiac), Sarnia ON N7S 1P4 0.74km -
TD Canada Trust Branch and ATM
1210 London Rd, Sarnia ON N7S 1P4 0.89km


