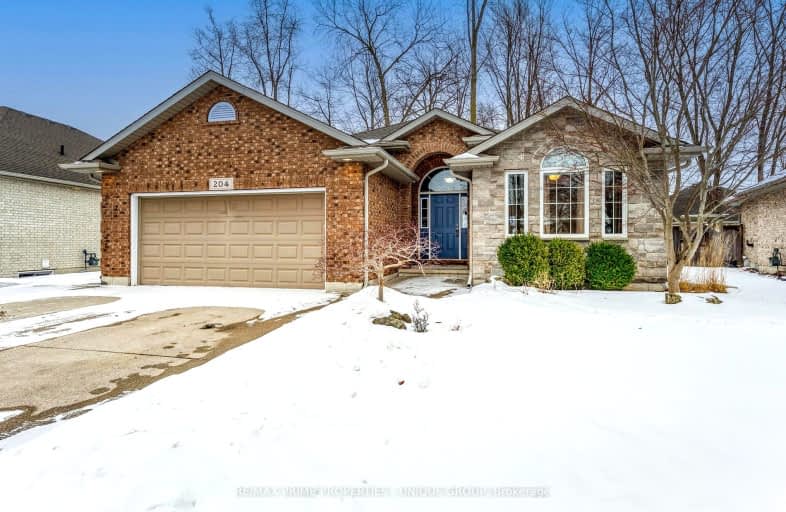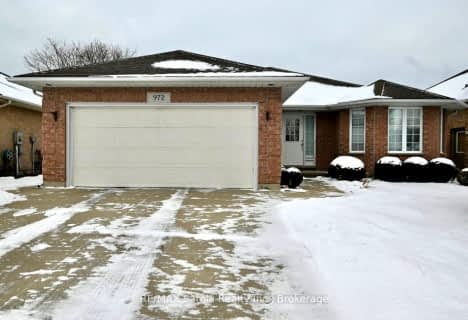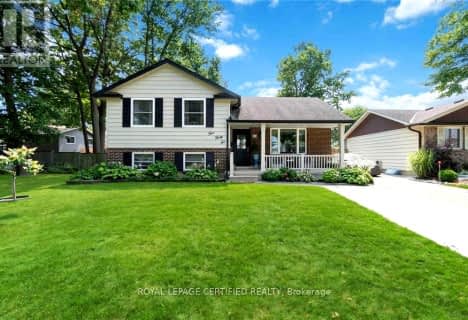Car-Dependent
- Most errands require a car.
37
/100
Bikeable
- Some errands can be accomplished on bike.
62
/100

École élémentaire Franco-Jeunesse
Elementary: Public
2.66 km
École élémentaire catholique Saint-François-Xavier
Elementary: Catholic
2.58 km
St Anne Catholic School
Elementary: Catholic
2.76 km
Queen Elizabeth II School
Elementary: Public
2.05 km
Lansdowne Public School
Elementary: Public
2.01 km
Holy Trinity Catholic School
Elementary: Catholic
2.02 km
Great Lakes Secondary School
Secondary: Public
4.37 km
École secondaire Franco-Jeunesse
Secondary: Public
2.67 km
École secondaire catholique École secondaire Saint-François-Xavier
Secondary: Catholic
2.56 km
Alexander Mackenzie Secondary School
Secondary: Public
3.38 km
Northern Collegiate Institute and Vocational School
Secondary: Public
3.80 km
St Patrick's Catholic Secondary School
Secondary: Catholic
2.69 km
-
Cardiff Park
at Wellington St., Sarnia ON 1.38km -
Woodstone Park
1161 Afton Dr (btwn Canadian & Henley), Sarnia ON 1.39km -
Lottie Neely Park
London Rd (off Modeland Rd.), Sarnia ON 1.83km
-
BDC - Business Development Bank of Canada
1086 Modeland Rd, Sarnia ON N7S 6L2 0.31km -
RBC Royal Bank
1349 London Rd (at Finch Dr.), Sarnia ON N7S 1P6 1.15km -
TD Bank Financial Group
1380 London Rd, Sarnia ON N7S 1P8 1.15km









