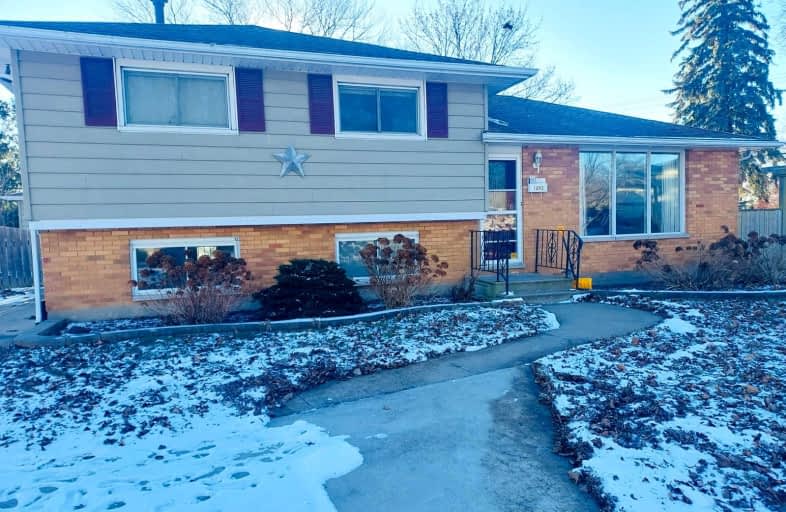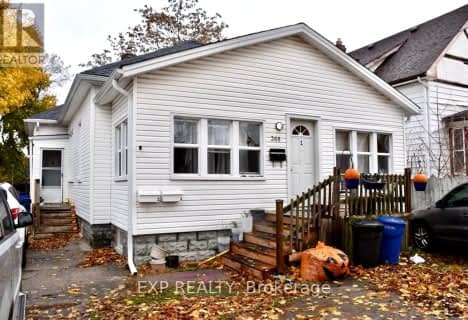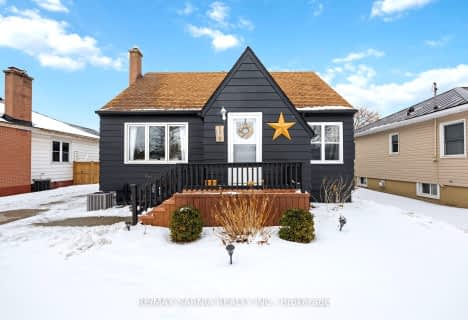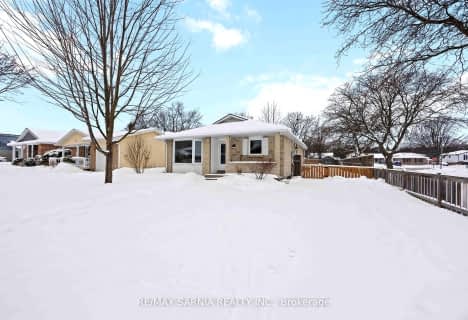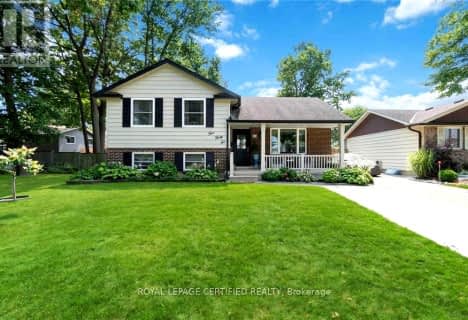Somewhat Walkable
- Some errands can be accomplished on foot.
Bikeable
- Some errands can be accomplished on bike.

Queen Elizabeth II School
Elementary: PublicLansdowne Public School
Elementary: PublicSt. Matthew Catholic School
Elementary: CatholicHigh Park Public School
Elementary: PublicHoly Trinity Catholic School
Elementary: CatholicP.E. McGibbon Public School
Elementary: PublicGreat Lakes Secondary School
Secondary: PublicÉcole secondaire Franco-Jeunesse
Secondary: PublicÉcole secondaire catholique École secondaire Saint-François-Xavier
Secondary: CatholicAlexander Mackenzie Secondary School
Secondary: PublicNorthern Collegiate Institute and Vocational School
Secondary: PublicSt Patrick's Catholic Secondary School
Secondary: Catholic-
Germain Park
260E E St N (at Germain St.), Sarnia ON N7T 6X7 1.75km -
Hanna Park
Maria St (at Hanna Memorial Public School), Sarnia ON 2.27km -
Hollands Park
919 Hollands Ave (at Dagan St.), Sarnia ON 2.95km
-
CIBC
1070 Confederation St, Sarnia ON N7S 5S5 0.22km -
Scotiabank
238 Indian Rd S (at Eastland Centre), Sarnia ON N7T 3W4 0.64km -
BMO Bank of Montreal
191 Indian Rd S, Sarnia ON N7T 3W3 0.81km
