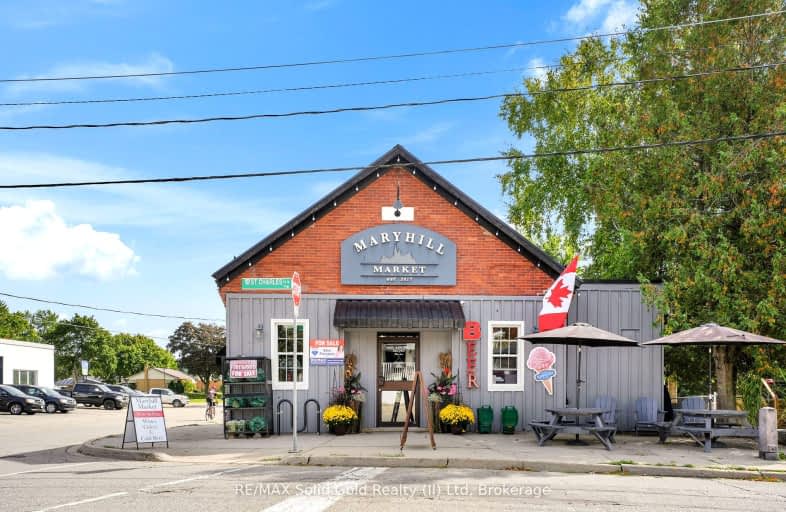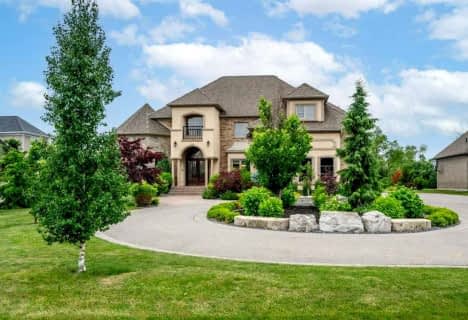Car-Dependent
- Almost all errands require a car.
Somewhat Bikeable
- Most errands require a car.

St Boniface Catholic Elementary School
Elementary: CatholicMackenzie King Public School
Elementary: PublicCanadian Martyrs Catholic Elementary School
Elementary: CatholicLackner Woods Public School
Elementary: PublicBreslau Public School
Elementary: PublicSaint John Paul II Catholic Elementary School
Elementary: CatholicRosemount - U Turn School
Secondary: PublicÉSC Père-René-de-Galinée
Secondary: CatholicOur Lady of Lourdes Catholic School
Secondary: CatholicBluevale Collegiate Institute
Secondary: PublicEastwood Collegiate Institute
Secondary: PublicGrand River Collegiate Institute
Secondary: Public-
Whitelaw Gardens Park
Ontario 8.89km -
Gateway Public & Springdale Park
9.49km -
Howitt Park
89 Beechwood Ave, Guelph ON N1H 5Z7 10.4km
-
CIBC
485 Silvercreek Pky N, Guelph ON N1H 7K5 7.92km -
HODL Bitcoin ATM - Big Bear Convenience
500 Willow Rd, Guelph ON N1H 7G4 8.31km -
Scotiabank
340 Colborne St W, Guelph ON N1H 7B4 8.84km









