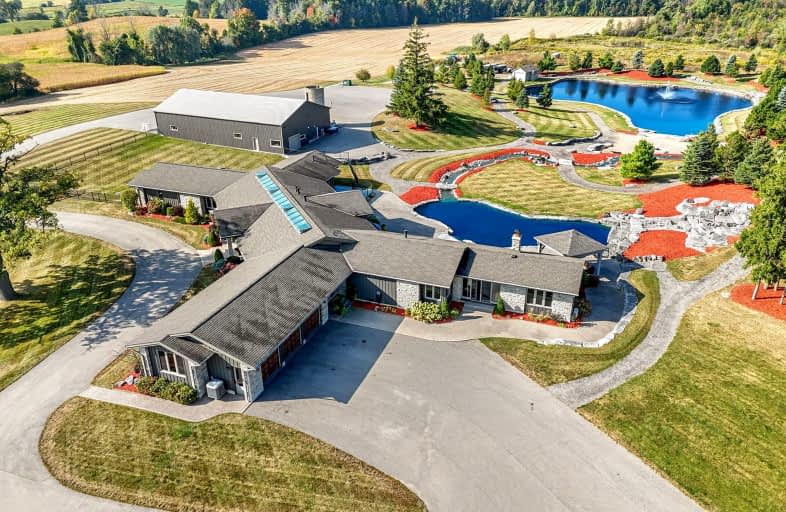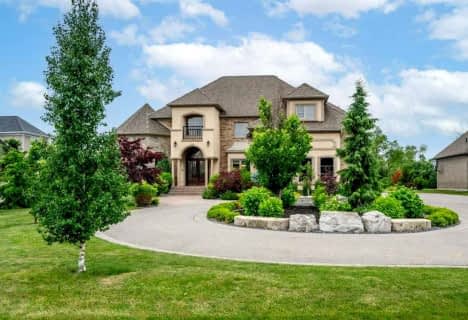Car-Dependent
- Almost all errands require a car.
Somewhat Bikeable
- Almost all errands require a car.

St Boniface Catholic Elementary School
Elementary: CatholicMackenzie King Public School
Elementary: PublicCanadian Martyrs Catholic Elementary School
Elementary: CatholicLackner Woods Public School
Elementary: PublicBreslau Public School
Elementary: PublicSaint John Paul II Catholic Elementary School
Elementary: CatholicRosemount - U Turn School
Secondary: PublicÉSC Père-René-de-Galinée
Secondary: CatholicBluevale Collegiate Institute
Secondary: PublicEastwood Collegiate Institute
Secondary: PublicGrand River Collegiate Institute
Secondary: PublicCameron Heights Collegiate Institute
Secondary: Public-
Kiwanis dog park
Kitchener ON 7.35km -
Angler Way Park
Waterloo ON 8.53km -
Stephanie Drive Park
ON 9.99km
-
RBC Royal Bank
Imperial Rd (Paisley), Guelph ON 7.21km -
BMO Bank of Montreal
425 University Ave E, Waterloo ON N2K 4C9 9.33km -
TD Bank Financial Group
222 Silvercreek Pky N, Guelph ON N1H 7P8 9.35km









