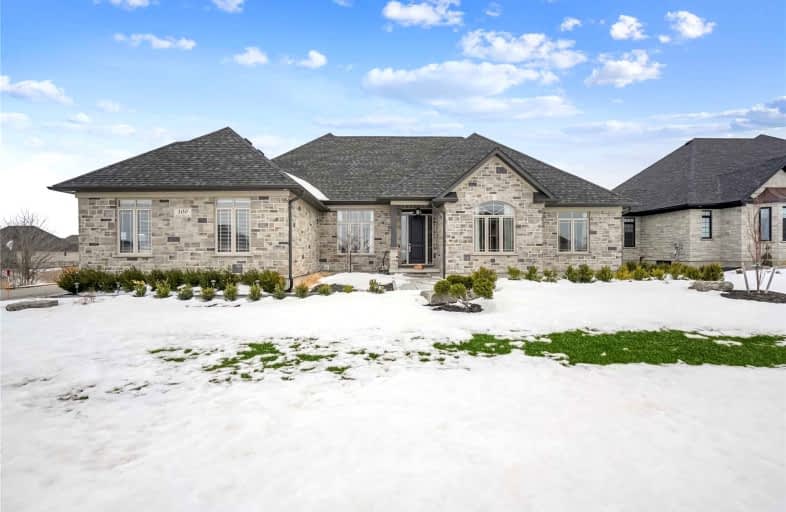Sold on Mar 17, 2022
Note: Property is not currently for sale or for rent.

-
Type: Detached
-
Style: Bungalow
-
Lot Size: 98.43 x 196.85 Feet
-
Age: 0-5 years
-
Taxes: $7,021 per year
-
Days on Site: 13 Days
-
Added: Mar 03, 2022 (1 week on market)
-
Updated:
-
Last Checked: 3 months ago
-
MLS®#: X5522306
-
Listed By: P2 realty inc., brokerage
This Stunning Executive Custom Built, 3 Car Garage, 4 Bedroom Bungalow Has Almost 3000 Sq Ft And Is Sitting On Almost Half An Acre Lot. Nestled In A New Quaint Neighbourhood With Small Town Feel, Close To Guelph, Cambridge, Kitchener-Waterloo And All Amenties. Enter Through The Front Doors And Be Greeted With 10Ft High Ceilings, Enjoy Your Music With Built-In Speakers Throughout The House, Primary Room Sanctuary Has Custom Built Closet And Upgraded 5Pc Bath.
Extras
Basement Has Tremendous Potential W/Separate Entrance, 9Ft High Ceilings, Big Windows, 2 Rough-Ins, Backyard Deck With A Covered Porch And Has Been Prepped-Ready For You To Finish As You Like. Come And Fall In Love!
Property Details
Facts for 100 Sunset Hills Crescent, Woolwich
Status
Days on Market: 13
Last Status: Sold
Sold Date: Mar 17, 2022
Closed Date: Aug 18, 2022
Expiry Date: Jun 10, 2022
Sold Price: $2,055,000
Unavailable Date: Mar 17, 2022
Input Date: Mar 03, 2022
Property
Status: Sale
Property Type: Detached
Style: Bungalow
Age: 0-5
Area: Woolwich
Availability Date: Flexible
Inside
Bedrooms: 4
Bathrooms: 3
Kitchens: 1
Rooms: 10
Den/Family Room: Yes
Air Conditioning: Central Air
Fireplace: Yes
Washrooms: 3
Building
Basement: Full
Basement 2: Sep Entrance
Heat Type: Forced Air
Heat Source: Gas
Exterior: Alum Siding
Exterior: Brick
Water Supply: Municipal
Special Designation: Unknown
Parking
Driveway: Private
Garage Spaces: 3
Garage Type: Attached
Covered Parking Spaces: 9
Total Parking Spaces: 12
Fees
Tax Year: 2021
Tax Legal Description: Lot 36, Plan 58M599 See Brokerage Remarks
Taxes: $7,021
Highlights
Feature: Clear View
Land
Cross Street: Maryhill Rd/St. Char
Municipality District: Woolwich
Fronting On: North
Pool: None
Sewer: Septic
Lot Depth: 196.85 Feet
Lot Frontage: 98.43 Feet
Rooms
Room details for 100 Sunset Hills Crescent, Woolwich
| Type | Dimensions | Description |
|---|---|---|
| Family Main | 4.85 x 5.79 | Hardwood Floor, Fireplace, Open Concept |
| Great Rm Main | 5.18 x 5.79 | Hardwood Floor, Stainless Steel Appl, Quartz Counter |
| Breakfast Main | 5.18 x 5.79 | Hardwood Floor, Combined W/Kitchen, W/O To Deck |
| Living Main | 3.66 x 3.78 | Hardwood Floor, Large Window, Fireplace |
| Dining Main | 3.76 x 5.38 | Hardwood Floor |
| Prim Bdrm Main | 4.67 x 4.67 | Broadloom, 5 Pc Ensuite, W/I Closet |
| 2nd Br Main | 3.66 x 3.15 | Broadloom, Large Window, Closet |
| 3rd Br Lower | 3.35 x 4.11 | Broadloom, Large Window, Closet |
| 4th Br Main | 3.89 x 3.53 | Broadloom, Large Window, Closet |
| Laundry Main | - | Marble Floor, Walk-Out, Access To Garage |
| XXXXXXXX | XXX XX, XXXX |
XXXX XXX XXXX |
$X,XXX,XXX |
| XXX XX, XXXX |
XXXXXX XXX XXXX |
$X,XXX,XXX |
| XXXXXXXX XXXX | XXX XX, XXXX | $2,055,000 XXX XXXX |
| XXXXXXXX XXXXXX | XXX XX, XXXX | $2,199,000 XXX XXXX |

St Boniface Catholic Elementary School
Elementary: CatholicMackenzie King Public School
Elementary: PublicCanadian Martyrs Catholic Elementary School
Elementary: CatholicLackner Woods Public School
Elementary: PublicBreslau Public School
Elementary: PublicSaint John Paul II Catholic Elementary School
Elementary: CatholicRosemount - U Turn School
Secondary: PublicÉSC Père-René-de-Galinée
Secondary: CatholicBluevale Collegiate Institute
Secondary: PublicEastwood Collegiate Institute
Secondary: PublicGrand River Collegiate Institute
Secondary: PublicCameron Heights Collegiate Institute
Secondary: Public- 5 bath
- 5 bed
- 5000 sqft
1303 Maryhill Road East, Woolwich, Ontario • N3B 2K8 • Woolwich



