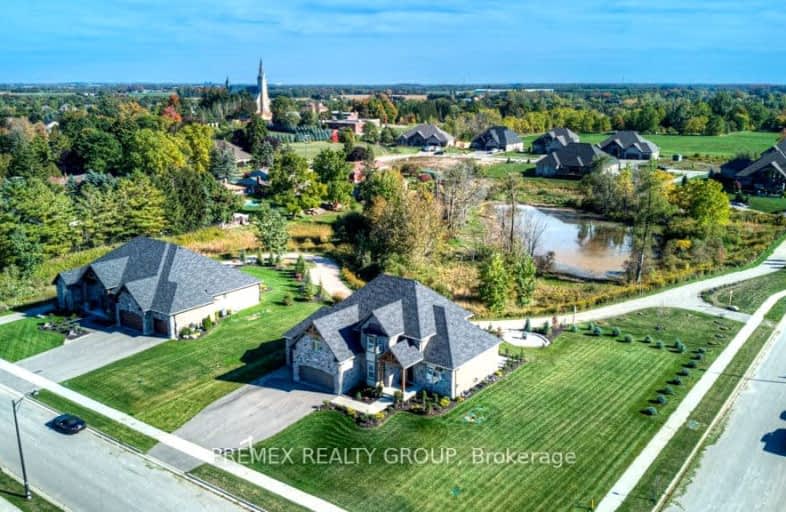Car-Dependent
- Almost all errands require a car.
Somewhat Bikeable
- Most errands require a car.

St Boniface Catholic Elementary School
Elementary: CatholicMackenzie King Public School
Elementary: PublicCanadian Martyrs Catholic Elementary School
Elementary: CatholicLackner Woods Public School
Elementary: PublicBreslau Public School
Elementary: PublicSaint John Paul II Catholic Elementary School
Elementary: CatholicRosemount - U Turn School
Secondary: PublicÉSC Père-René-de-Galinée
Secondary: CatholicBluevale Collegiate Institute
Secondary: PublicEastwood Collegiate Institute
Secondary: PublicGrand River Collegiate Institute
Secondary: PublicCameron Heights Collegiate Institute
Secondary: Public-
Turtle Jack's - Guelph
515 Woodlawn Road W, Guelph, ON N1K 1E9 7.29km -
Players Indoor Golf & Sports Bar
1373 Victoria Street N, Kitchener, ON N2B 3R6 8.47km -
Taj Rasoi
8 Bloomingdale Road N, Unit 3, Kitchener, ON N2K 1A2 8.98km
-
Starberry Cafe
450 Woodlawn Road W, Unit 1 & 2, Guelph, ON N1K 1A6 7.45km -
Tim Hortons
1475 Victoria Street N, Kitchener, ON N2B 3E4 8.11km -
Black Box Vending and Coffee Service
86 Howard Place, Unit B, Kitchener, ON N2K 2Z3 8.37km
-
Movati Athletic - Guelph
80 Stone Road West, Guelph, ON N1G 0A9 13.99km -
Movati Athletic
405 The Boardwalk, Waterloo, ON N2T 0A6 17.43km -
Movati Athletic - Brantford
595 West Street, Brantford, ON N3R 7C5 42.75km
-
Rexall PharmaPlus
425 University Avenue E, Waterloo, ON N2K 4C9 9.25km -
Pollock & Williams Pharmacy
307 Lancaster Street W, Kitchener, ON N2H 4V4 10.33km -
Zehrs
1005 Ottawa Street N, Kitchener, ON N2A 1H1 10.55km
-
Frannie's
2890 Victoria Street North, Breslau, ON N0B 1M0 4.17km -
Little Greek Fresh Grill
10 Townsend Drive, Unit 18, Breslau, ON N0B 1M0 5.94km -
Belisa Pizza and Shawarma
76 Woolwich Street N, Breslau, ON N0B 1M0 5.98km
-
Factory Direct
1138 Victoria Street N, Kitchener, ON N2B 3C9 9.09km -
Canadian Tire
1080 Victoria Street N, Kitchener, ON N2B 3C4 9.37km -
Yang's Jewellery
355 Hespeler Road, Unit 132, Cambridge Centre, Cambridge, ON N1R 6B3 17.28km
-
Snyder Heritage Farms
1213 Maple Bend Road, Breslau, ON N0B 1M0 4km -
Portions - Your Dietary Food Store
340 Woodlawn Rd W, Guelph, ON N1H 7K6 8.05km -
Freshco
425 University Avenue E, Waterloo, ON N2K 4C9 9.23km
-
LCBO
571 King Street N, Waterloo, ON N2L 5Z7 11.66km -
Downtown Kitchener Ribfest & Craft Beer Show
Victoria Park, Victoria Park, ON N2G 13.08km -
LCBO
115 King Street S, Waterloo, ON N2L 5A3 13.03km
-
Infiniti
943 Woodlawn Road W, Guelph, ON N1K 1C9 6.31km -
Camper's World
1621 Victoria Street N, Kitchener, ON N2B 3E6 7.65km -
Kitchener Car Wash
1166 Victoria Street N, Kitchener, ON N2B 3C9 9.07km
-
Galaxy Cinemas
485 Woodlawn Road W, Guelph, ON N1K 1E9 7.37km -
Frederick Twin Cinemas
385 Frederick Street, Kitchener, ON N2H 2P2 10.8km -
Imagine Cinemas
Frederick Mall, 385 Frederick Street, Kitchener, ON N2H 2P2 10.8km
-
Guelph Public Library
100 Norfolk Street, Guelph, ON N1H 4J6 11.77km -
Kitchener Public Library
85 Queen Street N, Kitchener, ON N2H 2H1 11.82km -
Waterloo Public Library
35 Albert Street, Waterloo, ON N2L 5E2 12.88km
-
Guelph General Hospital
115 Delhi Street, Guelph, ON N1E 4J4 11.85km -
Grand River Hospital
3570 King Street E, Kitchener, ON N2A 2W1 12.58km -
Grand River Hospital
835 King Street W, Kitchener, ON N2G 1G3 12.89km
-
Kiwanis dog park
Kitchener ON 7.4km -
Dunhill Place Park
6 Burton Rd (Burton Rd and Kipling Av), Guelph ON N1H 8A7 8.01km -
KW Humane Society Leash-Free Dog Park
250 Riverbend Rd, Ontario 9.44km
-
Scotiabank
485 Woodlawn Rd W, Guelph ON N1K 1E9 7.26km -
CIBC
485 Silvercreek Pky N, Guelph ON N1H 7K5 8.48km -
TD Bank Financial Group
963 Paisley Rd, Guelph ON N1K 1X6 9.09km



