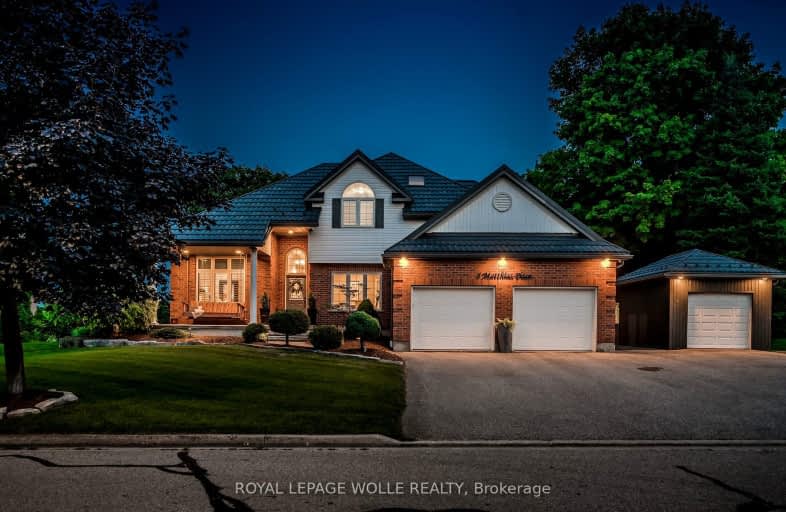
Video Tour
Car-Dependent
- Almost all errands require a car.
9
/100
Somewhat Bikeable
- Most errands require a car.
37
/100

St Boniface Catholic Elementary School
Elementary: Catholic
0.18 km
Mackenzie King Public School
Elementary: Public
9.13 km
Canadian Martyrs Catholic Elementary School
Elementary: Catholic
9.43 km
Lackner Woods Public School
Elementary: Public
9.73 km
Breslau Public School
Elementary: Public
6.90 km
Saint John Paul II Catholic Elementary School
Elementary: Catholic
9.98 km
Rosemount - U Turn School
Secondary: Public
9.91 km
ÉSC Père-René-de-Galinée
Secondary: Catholic
12.63 km
Our Lady of Lourdes Catholic School
Secondary: Catholic
10.10 km
Bluevale Collegiate Institute
Secondary: Public
11.13 km
Eastwood Collegiate Institute
Secondary: Public
12.23 km
Grand River Collegiate Institute
Secondary: Public
9.65 km