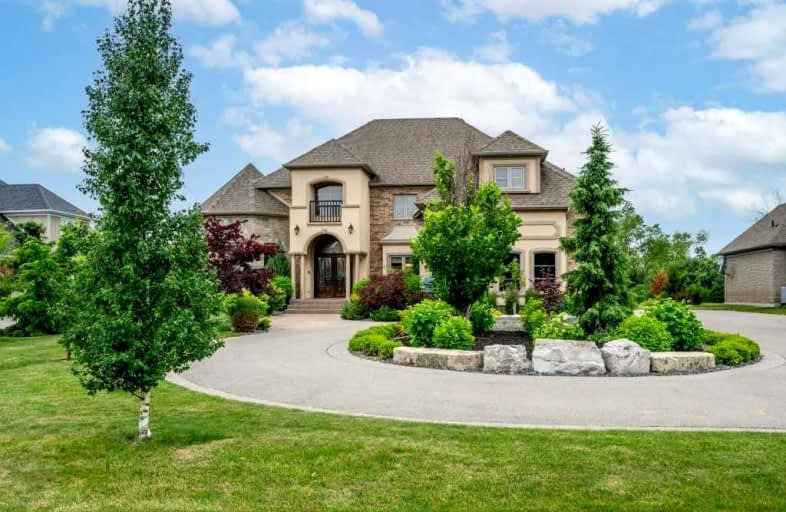Sold on Jul 14, 2022
Note: Property is not currently for sale or for rent.

-
Type: Detached
-
Style: 2-Storey
-
Size: 3500 sqft
-
Lot Size: 98 x 250 Feet
-
Age: 6-15 years
-
Taxes: $8,135 per year
-
Days on Site: 9 Days
-
Added: Jul 05, 2022 (1 week on market)
-
Updated:
-
Last Checked: 3 months ago
-
MLS®#: X5684250
-
Listed By: Non-trreb board office, brokerage
This House Has It All, From Exceptional Curb Appeal, To A Magnificent Circular Driveway (14+ Car Capacity) With A Triple Car Garage, Backing Onto Maryhill Heritage Park. The Lawn, Flowerbeds & Vegetable Garden Have Their Own Irrigation Systems. Main Floor Office. Formal Dining Room. Panoraminc Views From The Living Room, Family Room & Breakfast Nook. Beautiful Chefs Kitchen With 7' Quartz Waterfall Island With Seating For 4. 3 Pc Bath On The Main Floor.
Extras
**Kitchener - Waterloo R. E. Assoc**4 Bedrooms Upstairs, Two With Ensuite Bathrooms. Huge Primary Bedroom With 5 Pc Ensuite, Double Sided Fireplace And Walk In Closet. Double Oak Staircase To Access Both Corners Of The House. Fully Fin
Property Details
Facts for 74 St Charles Street East, Woolwich
Status
Days on Market: 9
Last Status: Sold
Sold Date: Jul 14, 2022
Closed Date: Sep 13, 2022
Expiry Date: Sep 04, 2022
Sold Price: $1,800,786
Unavailable Date: Jul 14, 2022
Input Date: Jul 05, 2022
Prior LSC: Listing with no contract changes
Property
Status: Sale
Property Type: Detached
Style: 2-Storey
Size (sq ft): 3500
Age: 6-15
Area: Woolwich
Availability Date: Flexible
Inside
Bedrooms: 4
Bedrooms Plus: 2
Bathrooms: 5
Kitchens: 1
Kitchens Plus: 1
Rooms: 14
Den/Family Room: Yes
Air Conditioning: Central Air
Fireplace: Yes
Washrooms: 5
Building
Basement: Finished
Basement 2: Full
Heat Type: Forced Air
Heat Source: Gas
Exterior: Brick
Exterior: Stone
Water Supply: Municipal
Special Designation: Unknown
Parking
Driveway: Circular
Garage Spaces: 3
Garage Type: Attached
Covered Parking Spaces: 14
Total Parking Spaces: 17
Fees
Tax Year: 2022
Tax Legal Description: Pt. Lot 98 G.C.T., Being Pt. 4 On 58R-14837. Towns
Taxes: $8,135
Highlights
Feature: Grnbelt/Cons
Feature: Rec Centre
Land
Cross Street: Charles St. E/Maryhi
Municipality District: Woolwich
Fronting On: East
Parcel Number: 222450477
Pool: None
Sewer: Septic
Lot Depth: 250 Feet
Lot Frontage: 98 Feet
Acres: .50-1.99
Zoning: R1
Rooms
Room details for 74 St Charles Street East, Woolwich
| Type | Dimensions | Description |
|---|---|---|
| Office Main | 4.60 x 4.50 | Fireplace |
| Dining Main | 3.33 x 4.32 | |
| Living Main | 4.29 x 4.06 | Fireplace |
| Kitchen Main | 6.35 x 7.42 | |
| Bathroom Main | - | 3 Pc Bath |
| Family Main | 4.93 x 3.99 | |
| Br 2nd | 3.66 x 4.47 | |
| Bathroom 2nd | - | 4 Pc Bath, Ensuite Bath |
| Bathroom 2nd | - | 4 Pc Bath |
| Prim Bdrm 2nd | 4.19 x 5.87 | |
| Bathroom 2nd | - | 5 Pc Bath, Ensuite Bath |
| Br 2nd | 4.51 x 3.96 |
| XXXXXXXX | XXX XX, XXXX |
XXXX XXX XXXX |
$X,XXX,XXX |
| XXX XX, XXXX |
XXXXXX XXX XXXX |
$X,XXX,XXX | |
| XXXXXXXX | XXX XX, XXXX |
XXXXXXX XXX XXXX |
|
| XXX XX, XXXX |
XXXXXX XXX XXXX |
$X,XXX,XXX |
| XXXXXXXX XXXX | XXX XX, XXXX | $1,800,786 XXX XXXX |
| XXXXXXXX XXXXXX | XXX XX, XXXX | $1,888,888 XXX XXXX |
| XXXXXXXX XXXXXXX | XXX XX, XXXX | XXX XXXX |
| XXXXXXXX XXXXXX | XXX XX, XXXX | $2,200,000 XXX XXXX |

St Boniface Catholic Elementary School
Elementary: CatholicPonsonby Public School
Elementary: PublicMitchell Woods Public School
Elementary: PublicLackner Woods Public School
Elementary: PublicBreslau Public School
Elementary: PublicSaint John Paul II Catholic Elementary School
Elementary: CatholicRosemount - U Turn School
Secondary: PublicÉSC Père-René-de-Galinée
Secondary: CatholicOur Lady of Lourdes Catholic School
Secondary: CatholicEastwood Collegiate Institute
Secondary: PublicGrand River Collegiate Institute
Secondary: PublicGuelph Collegiate and Vocational Institute
Secondary: Public- 5 bath
- 5 bed
- 5000 sqft
1303 Maryhill Road East, Woolwich, Ontario • N3B 2K8 • Woolwich



