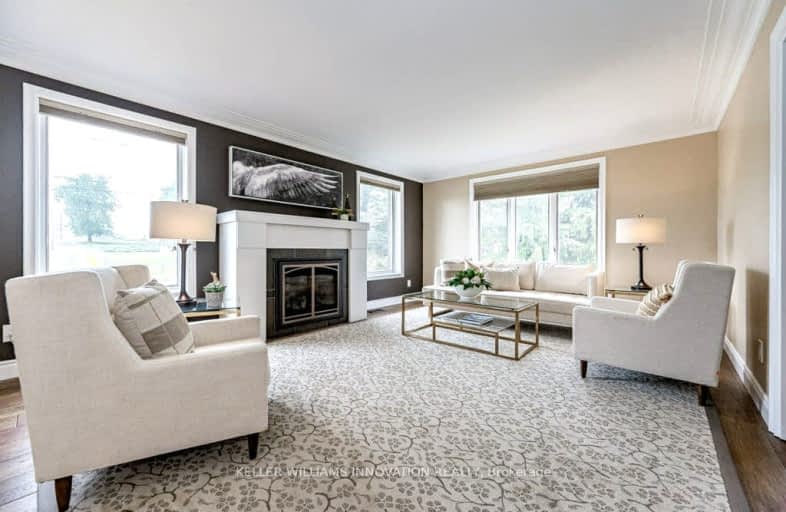Car-Dependent
- Almost all errands require a car.
Somewhat Bikeable
- Most errands require a car.

St Boniface Catholic Elementary School
Elementary: CatholicMackenzie King Public School
Elementary: PublicCanadian Martyrs Catholic Elementary School
Elementary: CatholicLackner Woods Public School
Elementary: PublicBreslau Public School
Elementary: PublicSaint John Paul II Catholic Elementary School
Elementary: CatholicRosemount - U Turn School
Secondary: PublicÉSC Père-René-de-Galinée
Secondary: CatholicBluevale Collegiate Institute
Secondary: PublicEastwood Collegiate Institute
Secondary: PublicGrand River Collegiate Institute
Secondary: PublicCameron Heights Collegiate Institute
Secondary: Public-
Turtle Jack's - Guelph
515 Woodlawn Road W, Guelph, ON N1K 1E9 7.15km -
Players Indoor Golf & Sports Bar
1373 Victoria Street N, Kitchener, ON N2B 3R6 8.03km -
Chuck's Roadhouse Bar and Grill
261 Woodlawn Road W, Guelph, ON N1H 8J1 8.35km
-
Starberry Cafe
450 Woodlawn Road W, Unit 1 & 2, Guelph, ON N1K 1A6 7.31km -
Tim Hortons
1475 Victoria St N, Kitchener, ON N2B 3E4 7.66km -
Black Box Vending and Coffee Service
86 Howard Place, Unit B, Kitchener, ON N2K 2Z3 8.05km
-
Rexall PharmaPlus
425 University Avenue E, Waterloo, ON N2K 4C9 9.09km -
Pollock & Williams Pharmacy
307 Lancaster Street W, Kitchener, ON N2H 4V4 10.03km -
Zehrs
1005 Ottawa Street N, Kitchener, ON N2A 1H1 10.06km
-
Frannie's
2890 Victoria Street North, Breslau, ON N0B 1M0 3.52km -
Little Greek Fresh Grill
10 Townsend Drive, Unit 18, Breslau, ON N0B 1M0 5.4km -
Belisa Pizza and Shawarma
76 Woolwich Street N, Breslau, ON N0B 1M0 5.45km
-
Costco
19 Elmira Road S, Guelph, ON N1K 0B6 8.15km -
Factory Direct
1138 Victoria Street N, Kitchener, ON N2B 3C9 8.69km -
Canadian Tire
1080 Victoria Street N, Kitchener, ON N2B 3C4 8.98km
-
Snyder Heritage Farms
1213 Maple Bend Road, Breslau, ON N0B 1M0 4.05km -
Portions - Your Dietary Food Store
340 Woodlawn Rd W, Guelph, ON N1H 7K6 7.95km -
America Latina Grocery & Eatery
1120 Victoria Street N, Unit 1D, Kitchener, ON N2B 3T2 8.86km
-
LCBO
571 King Street N, Waterloo, ON N2L 5Z7 11.66km -
LCBO
615 Scottsdale Drive, Guelph, ON N1G 3P4 12.79km -
LCBO
115 King Street S, Waterloo, ON N2L 5A3 12.81km
-
Infiniti
943 Woodlawn Road W, Guelph, ON N1K 1C9 6.09km -
Camper's World
1621 Victoria Street N, Kitchener, ON N2B 3E6 7.17km -
Kitchener Car Wash
1166 Victoria Street N, Kitchener, ON N2B 3C9 8.66km
-
Galaxy Cinemas
485 Woodlawn Road W, Guelph, ON N1K 1E9 7.23km -
Frederick Twin Cinemas
385 Frederick Street, Kitchener, ON N2H 2P2 10.43km -
Imagine Cinemas
Frederick Mall, 385 Frederick Street, Kitchener, ON N2H 2P2 10.43km
-
Kitchener Public Library
85 Queen Street N, Kitchener, ON N2H 2H1 11.47km -
Guelph Public Library
100 Norfolk Street, Guelph, ON N1H 4J6 11.62km -
Waterloo Public Library
35 Albert Street, Waterloo, ON N2L 5E2 12.69km
-
Kiwanis dog park
Kitchener ON 7.29km -
Tyson Park
Kitchener ON 8.63km -
University Downs Park
Auburn Dr (Percheron St), Waterloo ON 8.75km
-
HODL Bitcoin ATM - Farah Foods
210 Lorraine Ave, Kitchener ON N2B 3T4 8.69km -
Tristar Funding Corp
1120 Victoria St N, Kitchener ON N2B 3T2 8.79km -
TD Canada Trust Branch and ATM
963 Paisley Rd, Guelph ON N1K 1X6 8.8km



