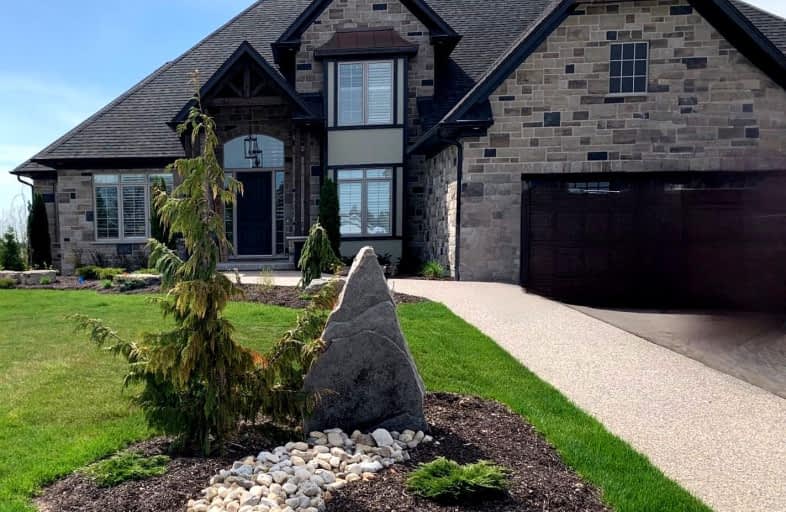
Video Tour
Car-Dependent
- Almost all errands require a car.
0
/100

St Boniface Catholic Elementary School
Elementary: Catholic
0.24 km
Mackenzie King Public School
Elementary: Public
8.86 km
Canadian Martyrs Catholic Elementary School
Elementary: Catholic
9.17 km
Lackner Woods Public School
Elementary: Public
9.52 km
Breslau Public School
Elementary: Public
6.68 km
Saint John Paul II Catholic Elementary School
Elementary: Catholic
9.80 km
Rosemount - U Turn School
Secondary: Public
9.63 km
ÉSC Père-René-de-Galinée
Secondary: Catholic
12.51 km
Bluevale Collegiate Institute
Secondary: Public
10.81 km
Eastwood Collegiate Institute
Secondary: Public
11.97 km
Grand River Collegiate Institute
Secondary: Public
9.40 km
Cameron Heights Collegiate Institute
Secondary: Public
12.31 km
-
Dunhill Place Park
6 Burton Rd (Burton Rd and Kipling Av), Guelph ON N1H 8A7 7.77km -
Marksam Park
Ontario 8.59km -
Letson Park
West Montrose ON N0B 2V0 8.7km
-
Cibc ATM
415 Woodlawn Rd W, Guelph ON N1H 7M1 7.25km -
Cibc ATM
485 Silvercreek Pky N (Woodlawn Rd.), Guelph ON N1H 7K5 8.27km -
HODL Bitcoin ATM - Big Bear Convenience
500 Willow Rd, Guelph ON N1H 7G4 8.73km

