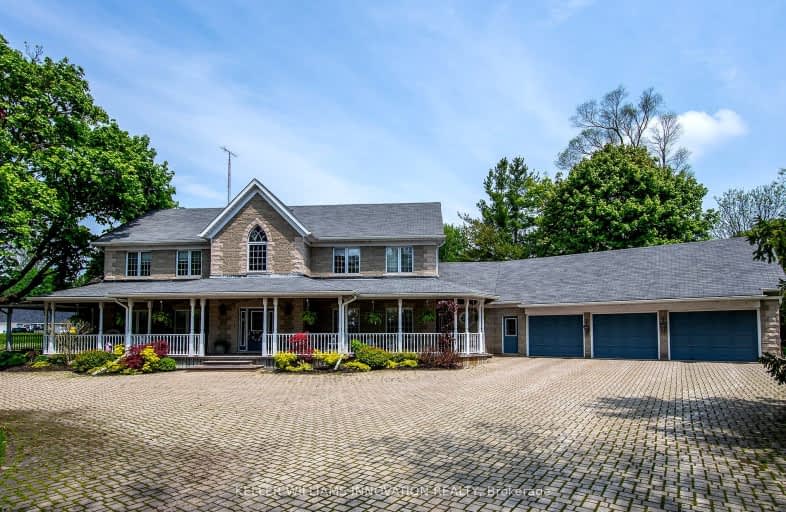Car-Dependent
- Almost all errands require a car.
11
/100
Somewhat Bikeable
- Most errands require a car.
33
/100

Chicopee Hills Public School
Elementary: Public
7.43 km
St Boniface Catholic Elementary School
Elementary: Catholic
3.26 km
Mackenzie King Public School
Elementary: Public
6.98 km
Lackner Woods Public School
Elementary: Public
6.81 km
Breslau Public School
Elementary: Public
4.25 km
Saint John Paul II Catholic Elementary School
Elementary: Catholic
6.92 km
Rosemount - U Turn School
Secondary: Public
7.87 km
ÉSC Père-René-de-Galinée
Secondary: Catholic
9.28 km
Jacob Hespeler Secondary School
Secondary: Public
11.34 km
Eastwood Collegiate Institute
Secondary: Public
9.85 km
Grand River Collegiate Institute
Secondary: Public
7.12 km
Cameron Heights Collegiate Institute
Secondary: Public
10.61 km
-
Dunhill Place Park
6 Burton Rd (Burton Rd and Kipling Av), Guelph ON N1H 8A7 7.07km -
The Dog Park
Freeman Dr (Imperial Rd S), Guelph ON 8.03km -
KW Humane Society Leash-Free Dog Park
250 Riverbend Rd, Ontario 8.21km
-
RBC Royal Bank
900 Fairway Cres (at Lackner Rd.), Kitchener ON N2A 0A1 7.7km -
Bitcoin Depot - Bitcoin ATM
900 Fairway Cres, Kitchener ON N2A 0A1 7.69km -
RBC Royal Bank
1020 Ottawa St N (at River Rd.), Kitchener ON N2A 3Z3 7.97km


