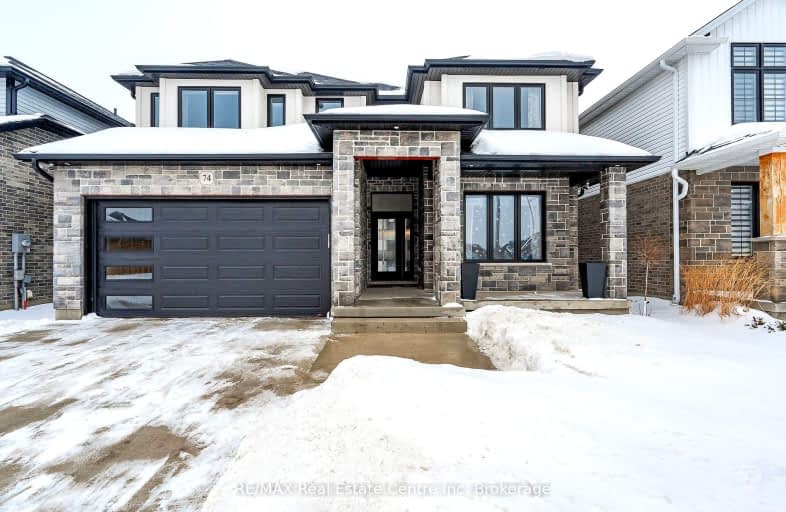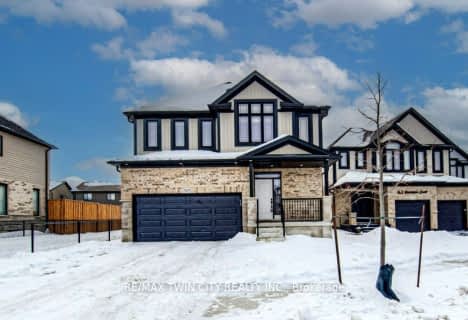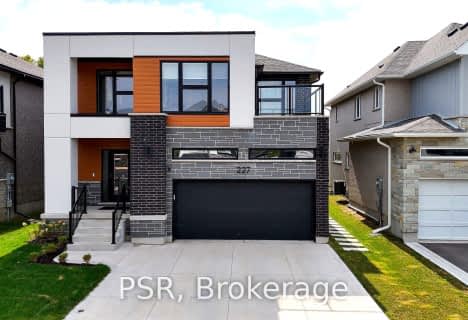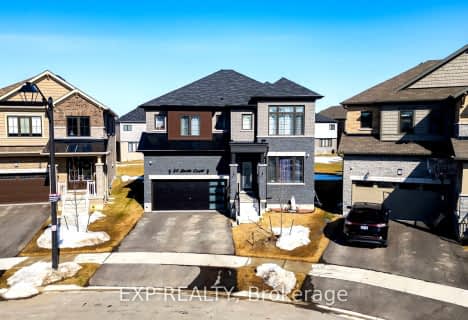Car-Dependent
- Almost all errands require a car.
Somewhat Bikeable
- Most errands require a car.

Chicopee Hills Public School
Elementary: PublicSt Boniface Catholic Elementary School
Elementary: CatholicMackenzie King Public School
Elementary: PublicLackner Woods Public School
Elementary: PublicBreslau Public School
Elementary: PublicSaint John Paul II Catholic Elementary School
Elementary: CatholicRosemount - U Turn School
Secondary: PublicÉSC Père-René-de-Galinée
Secondary: CatholicEastwood Collegiate Institute
Secondary: PublicGrand River Collegiate Institute
Secondary: PublicSt Mary's High School
Secondary: CatholicCameron Heights Collegiate Institute
Secondary: Public-
Hopewell Heights Playground
Waterloo ON 0.92km -
Crestview P.S. Play Structure
4.5km -
Eby Park
127 Holborn Dr, Kitchener ON 5.18km
-
President's Choice Financial Pavilion and ATM
1005 Ottawa St N, Kitchener ON N2A 1H2 5.74km -
Scotiabank
2095 Dorchester Rd, Kitchener ON N2B 1L3 6.14km -
BMO Bank of Montreal
508 Riverbend Dr, Kitchener ON N2K 3S2 6.52km




















