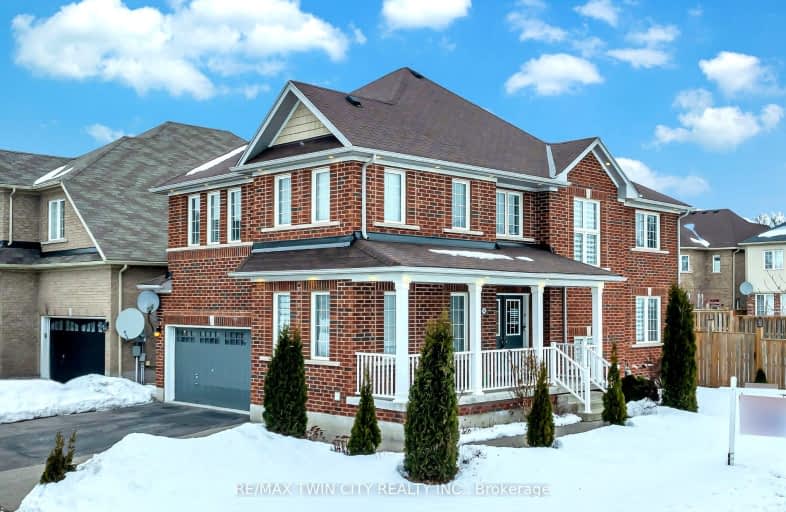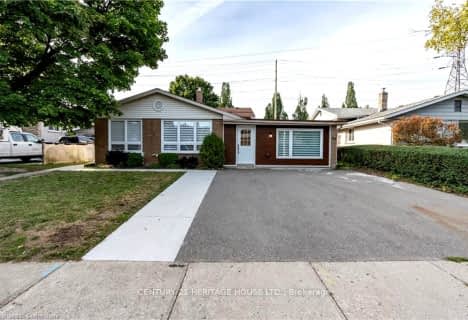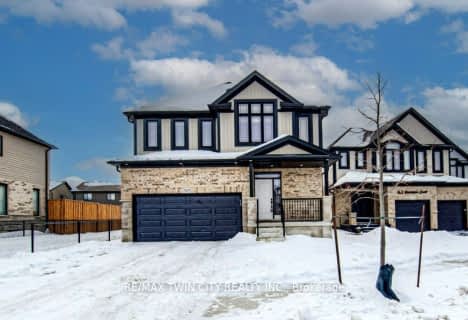Car-Dependent
- Almost all errands require a car.
Somewhat Bikeable
- Most errands require a car.

Chicopee Hills Public School
Elementary: PublicCanadian Martyrs Catholic Elementary School
Elementary: CatholicCrestview Public School
Elementary: PublicLackner Woods Public School
Elementary: PublicBreslau Public School
Elementary: PublicSaint John Paul II Catholic Elementary School
Elementary: CatholicRosemount - U Turn School
Secondary: PublicÉSC Père-René-de-Galinée
Secondary: CatholicEastwood Collegiate Institute
Secondary: PublicGrand River Collegiate Institute
Secondary: PublicSt Mary's High School
Secondary: CatholicCameron Heights Collegiate Institute
Secondary: Public-
Stanley Park Optimist Natural Area
Shirley Ave (Victoria Street), Kitchener ON 1.16km -
Eby Park
127 Holborn Dr, Kitchener ON 3.09km -
Forfar Park
Ontario 3.3km
-
HODL Bitcoin ATM - Farah Foods
210 Lorraine Ave, Kitchener ON N2B 3T4 2.52km -
TD Canada Trust Branch and ATM
1005 Ottawa St N, Kitchener ON N2A 1H2 3.65km -
Scotiabank
501 Krug St (Krug St.), Kitchener ON N2B 1L3 4.28km





















