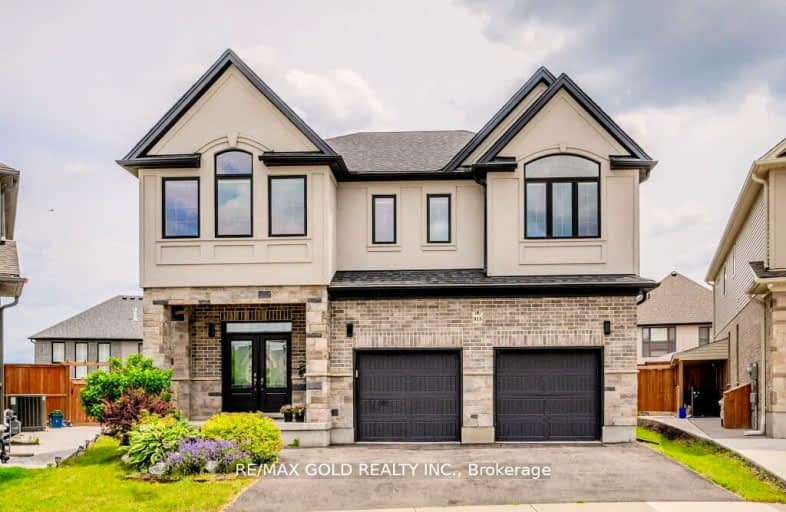Car-Dependent
- Almost all errands require a car.
9
/100
Some Transit
- Most errands require a car.
26
/100
Somewhat Bikeable
- Most errands require a car.
33
/100

Chicopee Hills Public School
Elementary: Public
1.33 km
Crestview Public School
Elementary: Public
2.91 km
Howard Robertson Public School
Elementary: Public
3.42 km
Lackner Woods Public School
Elementary: Public
1.17 km
Breslau Public School
Elementary: Public
2.78 km
Saint John Paul II Catholic Elementary School
Elementary: Catholic
0.81 km
Rosemount - U Turn School
Secondary: Public
4.36 km
ÉSC Père-René-de-Galinée
Secondary: Catholic
3.85 km
Preston High School
Secondary: Public
7.73 km
Eastwood Collegiate Institute
Secondary: Public
4.84 km
Grand River Collegiate Institute
Secondary: Public
2.66 km
St Mary's High School
Secondary: Catholic
6.54 km
-
Morrison Park
Kitchener ON 2.66km -
Eby Park
127 Holborn Dr, Kitchener ON 2.71km -
Kolb Park
Kitchener ON 2.85km
-
President's Choice Financial Pavilion and ATM
1005 Ottawa St N, Kitchener ON N2A 1H2 3.34km -
Localcoin Bitcoin ATM - Little Short Stop - King St E
3014 King St E, Kitchener ON N2A 1B3 3.61km -
CoinFlip Bitcoin ATM
2934 King St E, Kitchener ON N2A 1A7 3.65km



