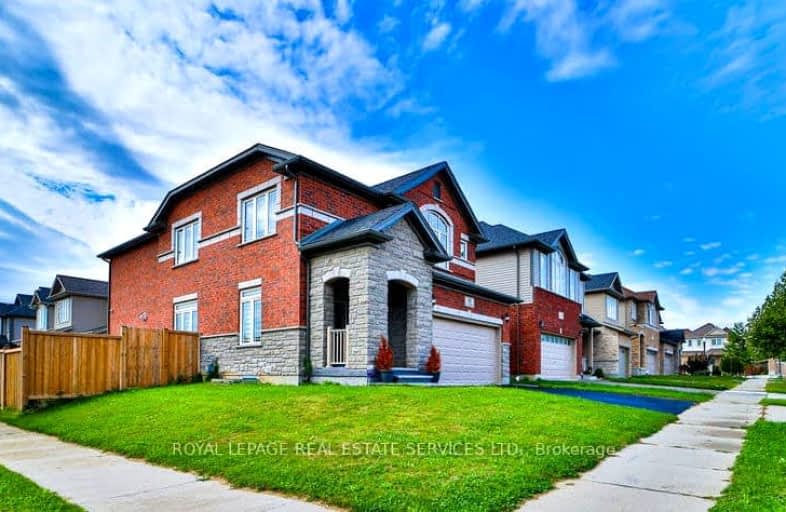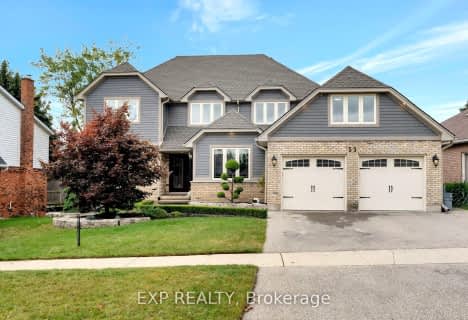Car-Dependent
- Almost all errands require a car.
Some Transit
- Most errands require a car.
Somewhat Bikeable
- Most errands require a car.

Chicopee Hills Public School
Elementary: PublicÉIC Père-René-de-Galinée
Elementary: CatholicHoward Robertson Public School
Elementary: PublicLackner Woods Public School
Elementary: PublicBreslau Public School
Elementary: PublicSaint John Paul II Catholic Elementary School
Elementary: CatholicRosemount - U Turn School
Secondary: PublicÉSC Père-René-de-Galinée
Secondary: CatholicPreston High School
Secondary: PublicEastwood Collegiate Institute
Secondary: PublicGrand River Collegiate Institute
Secondary: PublicSt Mary's High School
Secondary: Catholic-
Martini's
2980 King Street E, Kitchener, ON N2A 1A9 3.48km -
Del’s Italian Kitchen
2980 King Street E, Kitchener, ON N2A 1A9 3.48km -
The Three Idiots Bar & Lounge
2979 King Street E, Kitchener, ON N2A 1A8 3.57km
-
Aviator Cafe
4881 Fountain St N, Woolwich, ON N3H 4R6 0.9km -
Runway's Cafe
4881 Fountain Street N, Breslau, ON N0B 1M0 1.27km -
Play-A-Latte Cafe
1601 River Road E, Kitchener, ON N2A 3Y4 2.99km
-
GoodLife Fitness
589 Fairway Road South, Kitchener, ON N2C 1X3 5.07km -
YMCA of Kitchener Waterloo
333 Carwood Avenue, Kitchener, ON N2G 3C5 5.93km -
CrossFit Kitchener
543 Mill Street, Unit 6, Kitchener, ON N2G 2Y5 6.32km
-
Fairway Lackner Pharmacy
900 Fairway Crescent, Kitchener, ON N2A 0A1 1.42km -
Shaker's Pharmacy
9 - 1601 River Road E, Chicopee Plaza, Kitchener, ON N2A 3Y4 2.98km -
Zehrs
1005 Ottawa Street N, Kitchener, ON N2A 1H1 3.54km
-
Runway's Cafe
4881 Fountain Street N, Breslau, ON N0B 1M0 1.27km -
Subway Restaurants
900 Fairway Crescent, Kitchener, ON N2A 0A1 1.42km -
Delicious Pizza
2-900 Fairway Crescent, Kitchener, ON N2A 0A1 1.42km
-
Stanley Park Mall
1005 Ottawa Street N, Kitchener, ON N2A 1H2 3.54km -
Fairview Park Mall
2960 Kingsway Drive, Kitchener, ON N2C 1X1 4.23km -
Market Square Shopping Centre
40 Weber Street E, Kitchener, ON N2H 6R3 6.75km
-
Robert's Fresh & Boxed Meats
15-1601 River Road E, Kitchener, ON N2A 3Y4 2.99km -
Zehrs
1005 Ottawa Street N, Kitchener, ON N2A 1H1 3.54km -
Golden Indian Food and Spices
1400 Weber Street E, Suite A-2, Kitchener, ON N2A 3Z8 3.57km
-
Winexpert Kitchener
645 Westmount Road E, Unit 2, Kitchener, ON N2E 3S3 8.83km -
LCBO
115 King Street S, Waterloo, ON N2L 5A3 9.79km -
The Beer Store
875 Highland Road W, Kitchener, ON N2N 2Y2 10.28km
-
Heffner Toyota
3121 King Street E, Kitchener, ON N2A 1B1 3.34km -
Circle K
1025 Ottawa Street N, Kitchener, ON N2A 1H3 3.4km -
Camper's World
1621 Victoria Street N, Kitchener, ON N2B 3E6 3.66km
-
Cineplex Cinemas Kitchener and VIP
225 Fairway Road S, Kitchener, ON N2C 1X2 4.53km -
Landmark Cinemas 12 Kitchener
135 Gateway Park Dr, Kitchener, ON N2P 2J9 5.16km -
Frederick Twin Cinemas
385 Frederick Street, Kitchener, ON N2H 2P2 5.83km
-
Idea Exchange
435 King Street E, Cambridge, ON N3H 3N1 6.71km -
Kitchener Public Library
85 Queen Street N, Kitchener, ON N2H 2H1 6.85km -
Public Libraries
150 Pioneer Drive, Kitchener, ON N2P 2C2 6.89km
-
Grand River Hospital
3570 King Street E, Kitchener, ON N2A 2W1 2.98km -
St. Mary's General Hospital
911 Queen's Boulevard, Kitchener, ON N2M 1B2 8.1km -
Cambridge Memorial Hospital
700 Coronation Boulevard, Cambridge, ON N1R 3G2 9.96km










