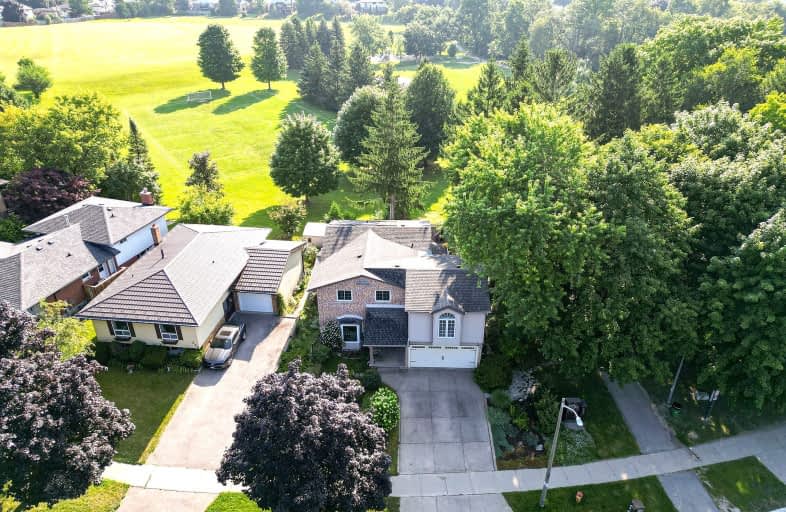Car-Dependent
- Most errands require a car.
31
/100
Some Transit
- Most errands require a car.
35
/100
Somewhat Bikeable
- Most errands require a car.
34
/100

Chicopee Hills Public School
Elementary: Public
1.63 km
St Aloysius Catholic Elementary School
Elementary: Catholic
2.32 km
Crestview Public School
Elementary: Public
3.28 km
Howard Robertson Public School
Elementary: Public
1.08 km
Lackner Woods Public School
Elementary: Public
2.46 km
Saint John Paul II Catholic Elementary School
Elementary: Catholic
2.11 km
Rosemount - U Turn School
Secondary: Public
4.88 km
ÉSC Père-René-de-Galinée
Secondary: Catholic
2.87 km
Eastwood Collegiate Institute
Secondary: Public
3.76 km
Huron Heights Secondary School
Secondary: Public
5.67 km
Grand River Collegiate Institute
Secondary: Public
3.46 km
St Mary's High School
Secondary: Catholic
4.48 km
-
Hofstetter Park
Kitchener ON 1km -
Stanley Park
Kitchener ON 3.1km -
Midland Park
Midland Dr (Dooley Dr), Kitchener ON 3.12km
-
Localcoin Bitcoin ATM - Little Short Stop - King St E
3014 King St E, Kitchener ON N2A 1B3 1.25km -
RBC Royal Bank ATM
2960 Kingsway Dr, Kitchener ON N2C 1X1 1.85km -
Localcoin Bitcoin ATM - Hasty Market
3101 Kingsway Dr, Kitchener ON N2C 2M5 2.38km



