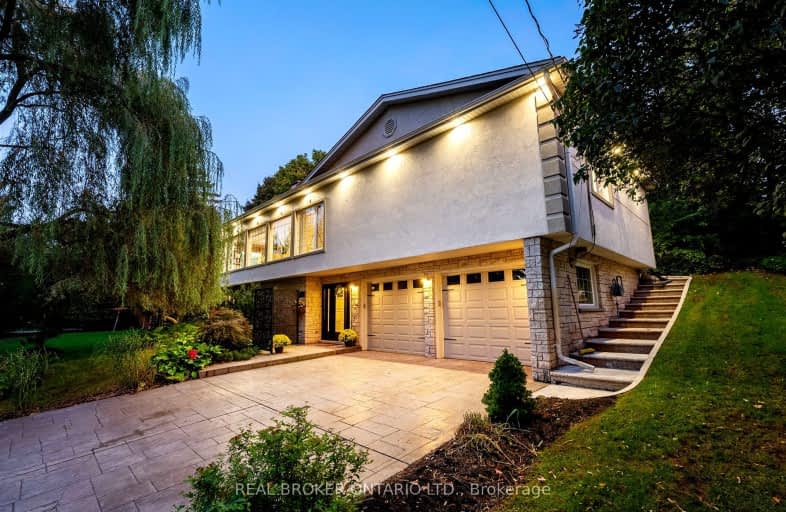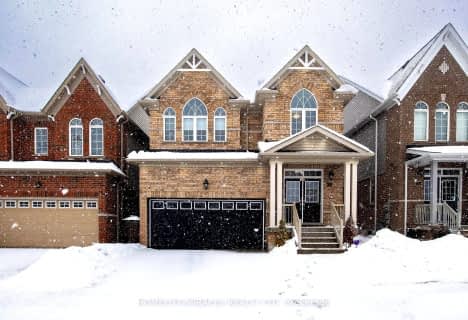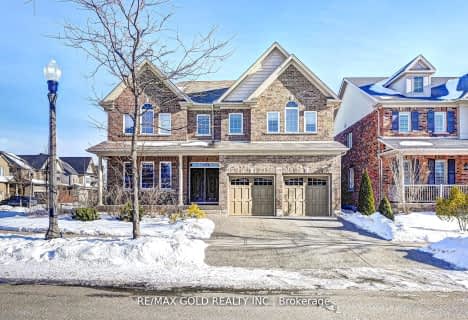Car-Dependent
- Almost all errands require a car.
Some Transit
- Most errands require a car.
Somewhat Bikeable
- Almost all errands require a car.

Chicopee Hills Public School
Elementary: PublicParkway Public School
Elementary: PublicÉIC Père-René-de-Galinée
Elementary: CatholicHoward Robertson Public School
Elementary: PublicDoon Public School
Elementary: PublicSaint John Paul II Catholic Elementary School
Elementary: CatholicÉSC Père-René-de-Galinée
Secondary: CatholicPreston High School
Secondary: PublicEastwood Collegiate Institute
Secondary: PublicHuron Heights Secondary School
Secondary: PublicGrand River Collegiate Institute
Secondary: PublicSt Mary's High School
Secondary: Catholic-
Schneider Park at Freeport
ON 1.06km -
Morgan Park
1.87km -
Pioneer Park
2.72km
-
Scotiabank
4574 King St E, Kitchener ON N2P 2G6 2.03km -
CIBC
567 King St E, Preston ON N3H 3N4 4.28km -
Scotiabank
1144 Courtland Ave E (Shelley), Kitchener ON N2C 2H5 4.42km
- 4 bath
- 4 bed
- 3000 sqft
238 David Elsey Street, Kitchener, Ontario • N2A 4L6 • Kitchener















