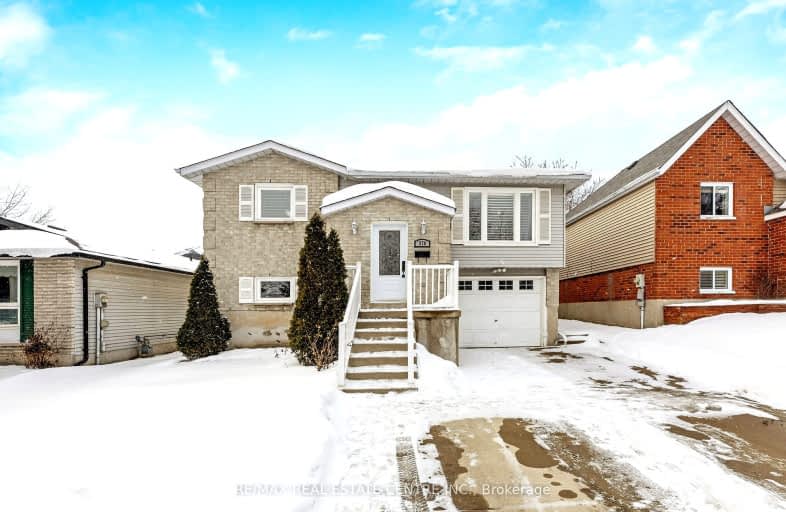
Parkway Public School
Elementary: Public
0.43 km
St Joseph Catholic Elementary School
Elementary: Catholic
1.08 km
ÉIC Père-René-de-Galinée
Elementary: Catholic
3.58 km
Preston Public School
Elementary: Public
1.80 km
Grand View Public School
Elementary: Public
1.90 km
St Michael Catholic Elementary School
Elementary: Catholic
2.71 km
ÉSC Père-René-de-Galinée
Secondary: Catholic
3.56 km
Southwood Secondary School
Secondary: Public
5.79 km
Galt Collegiate and Vocational Institute
Secondary: Public
5.51 km
Preston High School
Secondary: Public
1.06 km
Jacob Hespeler Secondary School
Secondary: Public
5.71 km
St Benedict Catholic Secondary School
Secondary: Catholic
6.23 km










