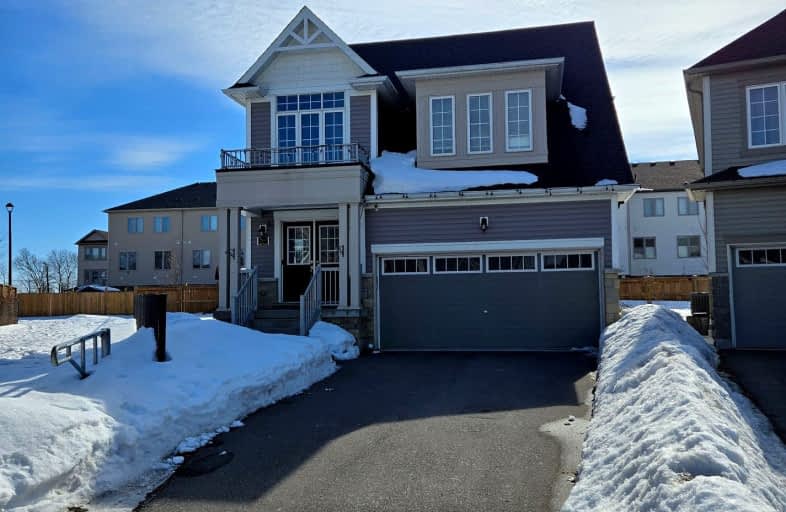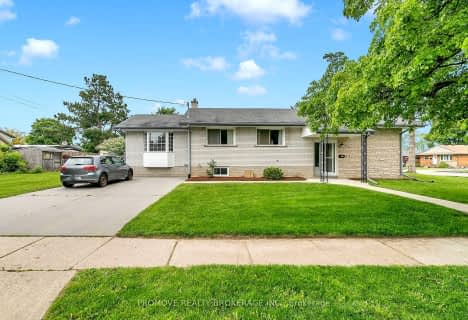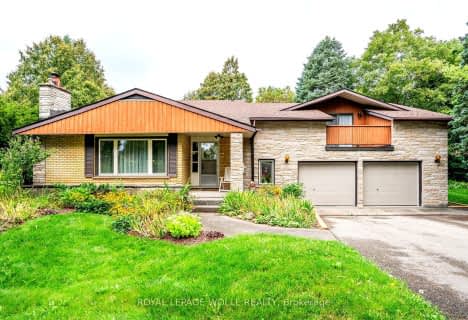Car-Dependent
- Almost all errands require a car.
Some Transit
- Most errands require a car.
Somewhat Bikeable
- Almost all errands require a car.

Parkway Public School
Elementary: PublicSt Joseph Catholic Elementary School
Elementary: CatholicÉIC Père-René-de-Galinée
Elementary: CatholicPreston Public School
Elementary: PublicGrand View Public School
Elementary: PublicSt Michael Catholic Elementary School
Elementary: CatholicÉSC Père-René-de-Galinée
Secondary: CatholicSouthwood Secondary School
Secondary: PublicGalt Collegiate and Vocational Institute
Secondary: PublicPreston High School
Secondary: PublicJacob Hespeler Secondary School
Secondary: PublicSt Benedict Catholic Secondary School
Secondary: Catholic-
Settlers Fork
720 Riverside Dr, Cambridge ON 1.11km -
Studiman Park
Waterloo ON 3.72km -
Butterfly Park
3.95km
-
HODL Bitcoin ATM - King Variety
720 King St E, Cambridge ON N3H 3N9 1.77km -
TD Bank Financial Group
4233 King St E, Kitchener ON N2P 2E9 2.64km -
CIBC
2480 Homer Watson Blvd, Kitchener ON N2P 2R5 2.67km
















