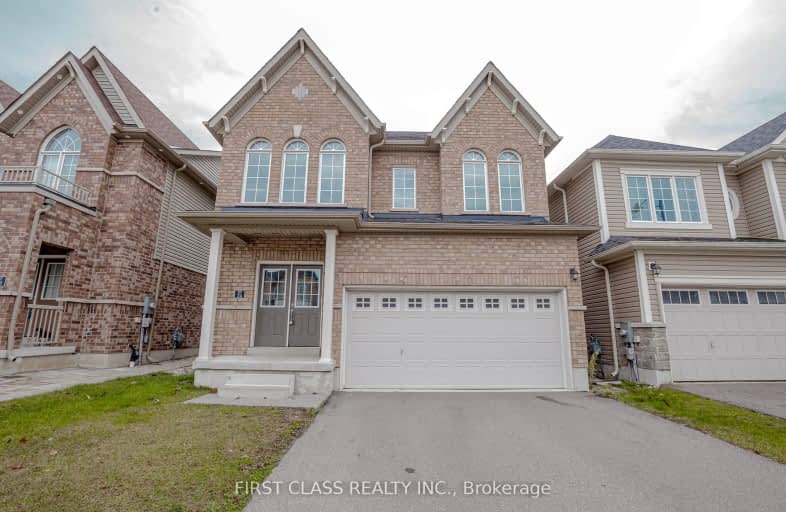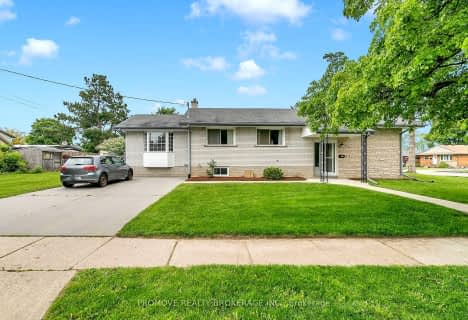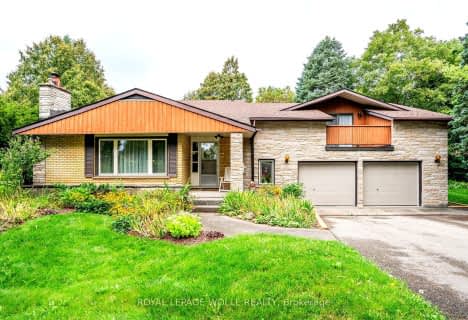Car-Dependent
- Almost all errands require a car.
Some Transit
- Most errands require a car.
Somewhat Bikeable
- Most errands require a car.

Parkway Public School
Elementary: PublicSt Joseph Catholic Elementary School
Elementary: CatholicÉIC Père-René-de-Galinée
Elementary: CatholicPreston Public School
Elementary: PublicGrand View Public School
Elementary: PublicSt Michael Catholic Elementary School
Elementary: CatholicÉSC Père-René-de-Galinée
Secondary: CatholicSouthwood Secondary School
Secondary: PublicGalt Collegiate and Vocational Institute
Secondary: PublicPreston High School
Secondary: PublicJacob Hespeler Secondary School
Secondary: PublicSt Benedict Catholic Secondary School
Secondary: Catholic-
Terry Fox Run Start
Sports World Dr, Kitchener ON 1.73km -
Kuntz Park
300 Lookout Lane, Kitchener ON 2.69km -
Butterfly Park
3.96km
-
CoinFlip Bitcoin ATM
4396 King St E, Kitchener ON N2P 2G4 1.47km -
BMO Bank of Montreal
4195 King St (Kinzie), Kitchener ON N2P 2E8 2.18km -
CIBC
2480 Homer Watson Blvd, Kitchener ON N2P 2R5 2.56km
















