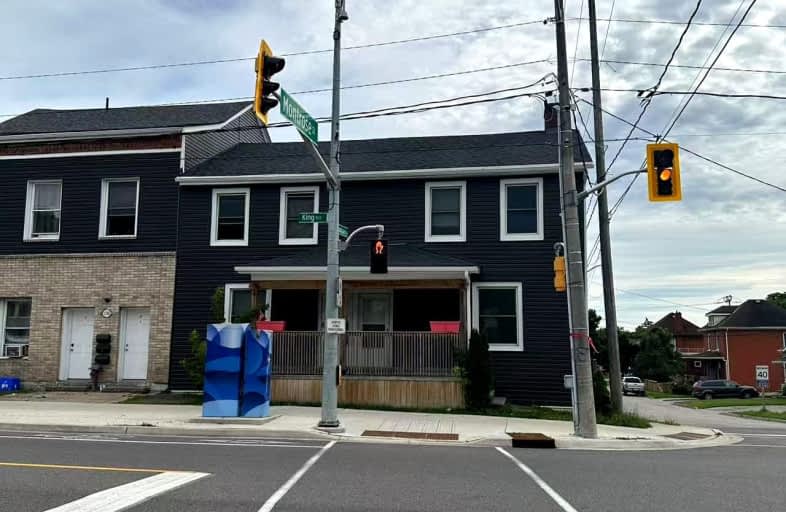Very Walkable
- Most errands can be accomplished on foot.
Some Transit
- Most errands require a car.
Very Bikeable
- Most errands can be accomplished on bike.

Preston Public School
Elementary: PublicGrand View Public School
Elementary: PublicSt Michael Catholic Elementary School
Elementary: CatholicCoronation Public School
Elementary: PublicWilliam G Davis Public School
Elementary: PublicRyerson Public School
Elementary: PublicÉSC Père-René-de-Galinée
Secondary: CatholicSouthwood Secondary School
Secondary: PublicGalt Collegiate and Vocational Institute
Secondary: PublicPreston High School
Secondary: PublicJacob Hespeler Secondary School
Secondary: PublicSt Benedict Catholic Secondary School
Secondary: Catholic-
Dumfries Conservation Area
Dunbar Rd, Cambridge ON 1.14km -
Riverside Park
147 King St W (Eagle St. S.), Cambridge ON N3H 1B5 1.75km -
Ravine Park
321 Preston Pky (Linden), Cambridge ON 2.4km
-
TD Canada Trust ATM
699 King St E, Cambridge ON N3H 3N7 0.9km -
BMO Bank of Montreal
600 Hespeler Rd, Waterloo ON N1R 8H2 2.23km -
Scotiabank
4574 King St E, Kitchener ON N2P 2G6 3.26km













