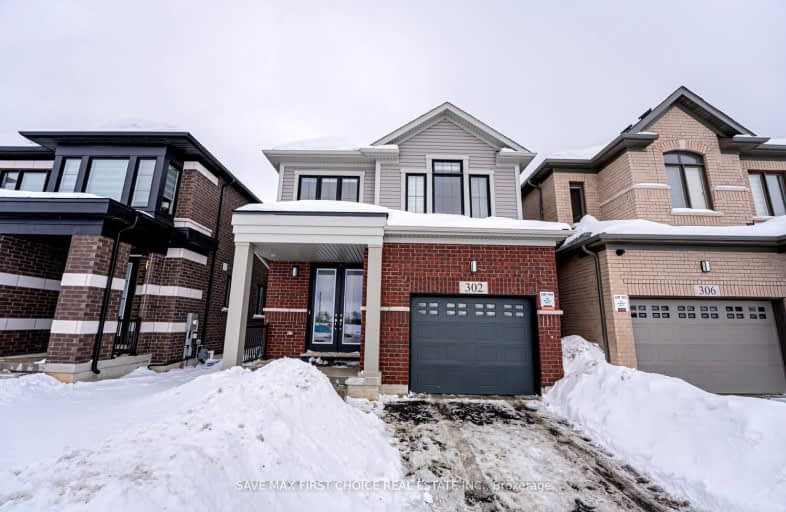
Car-Dependent
- Almost all errands require a car.
Minimal Transit
- Almost all errands require a car.
Somewhat Bikeable
- Most errands require a car.

St Gregory Catholic Elementary School
Elementary: CatholicBlair Road Public School
Elementary: PublicGrand View Public School
Elementary: PublicSt Augustine Catholic Elementary School
Elementary: CatholicHighland Public School
Elementary: PublicRyerson Public School
Elementary: PublicSouthwood Secondary School
Secondary: PublicGlenview Park Secondary School
Secondary: PublicGalt Collegiate and Vocational Institute
Secondary: PublicMonsignor Doyle Catholic Secondary School
Secondary: CatholicPreston High School
Secondary: PublicSt Benedict Catholic Secondary School
Secondary: Catholic-
Gordon Chaplin Park
Cambridge ON 3.24km -
Ravine Park
321 Preston Pky (Linden), Cambridge ON 4.29km -
Griffiths Ave Park
Waterloo ON 5.51km
-
BMO Bank of Montreal
44 Main St (Ainsile St N), Cambridge ON N1R 1V4 2.74km -
TD Canada Trust Branch and ATM
425 Hespeler Rd, Cambridge ON N1R 6J2 3.77km -
BMO Bank of Montreal
600 Hespeler Rd, Waterloo ON N1R 8H2 4.38km
- 2 bath
- 4 bed
- 1500 sqft
1704 Holley Crescent North, Cambridge, Ontario • N3H 2S5 • Cambridge




















